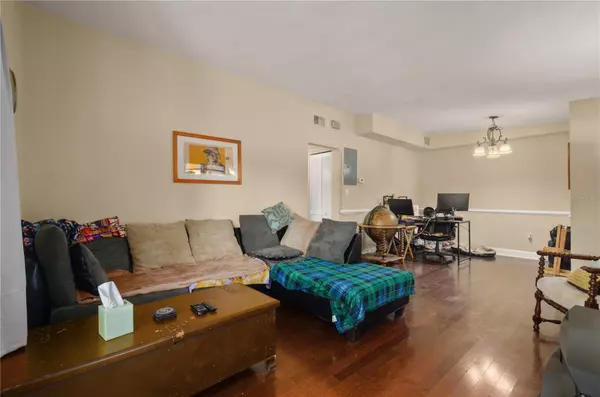
GALLERY
PROPERTY DETAIL
Key Details
Sold Price $315,0001.6%
Property Type Single Family Home
Sub Type Single Family Residence
Listing Status Sold
Purchase Type For Sale
Square Footage 1, 010 sqft
Price per Sqft $311
Subdivision Robinson Oaks
MLS Listing ID O6192407
Sold Date 07/23/24
Bedrooms 3
Full Baths 1
Construction Status Completed
HOA Y/N No
Year Built 1957
Annual Tax Amount $3,674
Lot Size 8,276 Sqft
Acres 0.19
Property Sub-Type Single Family Residence
Source Stellar MLS
Location
State FL
County Orange
Community Robinson Oaks
Area 32812 - Orlando/Conway / Belle Isle
Zoning R-1A
Building
Lot Description In County, Near Public Transit, Paved, Unincorporated
Story 1
Entry Level One
Foundation Slab
Lot Size Range 0 to less than 1/4
Sewer Septic Tank
Water Public
Architectural Style Mid-Century Modern
Structure Type Block
New Construction false
Construction Status Completed
Interior
Interior Features Ceiling Fans(s), Living Room/Dining Room Combo, Open Floorplan, Primary Bedroom Main Floor, Stone Counters, Thermostat
Heating Central, Heat Pump
Cooling Central Air
Flooring Carpet, Tile, Wood
Furnishings Unfurnished
Fireplace false
Appliance Range, Refrigerator, Washer
Laundry Electric Dryer Hookup, Inside, Laundry Room, Washer Hookup
Exterior
Exterior Feature Private Mailbox
Parking Features Covered, Driveway
Utilities Available BB/HS Internet Available, Cable Available, Cable Connected, Electricity Connected, Phone Available, Public
Roof Type Shingle
Garage false
Private Pool No
Schools
Elementary Schools Pershing Elem
Middle Schools Pershing K-8
High Schools Boone High
Others
Pets Allowed Cats OK, Dogs OK
Senior Community No
Ownership Fee Simple
Acceptable Financing Cash, Conventional, FHA, VA Loan
Listing Terms Cash, Conventional, FHA, VA Loan
Special Listing Condition None
SIMILAR HOMES FOR SALE
Check for similar Single Family Homes at price around $315,000 in Orlando,FL

Pending
$344,900
5819 COLCHESTER DR, Orlando, FL 32812
Listed by Shadia Lutfi VARONIA REAL ESTATE, LLC4 Beds 2 Baths 1,144 SqFt
Active
$340,000
1815 LARKIN AVE, Orlando, FL 32812
Listed by Andres Ospina Rivera LPT REALTY3 Beds 2 Baths 1,023 SqFt
Active
$383,000
1603 GASTON FOSTER RD, Orlando, FL 32812
Listed by Joan Thompson JR REALTY GROUP LLC3 Beds 2 Baths 1,782 SqFt
CONTACT









