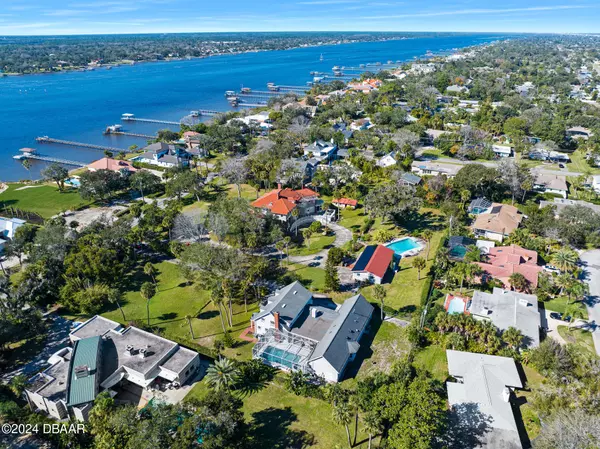
5 Beds
5 Baths
4,542 SqFt
5 Beds
5 Baths
4,542 SqFt
Key Details
Property Type Single Family Home
Sub Type Single Family Residence
Listing Status Active
Purchase Type For Sale
Square Footage 4,542 sqft
Price per Sqft $230
Subdivision Assessors Ormond Beach
MLS Listing ID 1118550
Style Traditional
Bedrooms 5
Full Baths 4
Half Baths 1
Originating Board Daytona Beach Area Association of REALTORS®
Year Built 1955
Annual Tax Amount $6,651
Lot Size 0.810 Acres
Lot Dimensions 0.81
Property Description
Location
State FL
County Volusia
Community Assessors Ormond Beach
Direction North from Granada @3/4 mile. #307 on right.
Interior
Interior Features Ceiling Fan(s)
Heating Propane
Cooling Central Air
Fireplaces Type Other
Fireplace Yes
Exterior
Garage Attached
Garage Spaces 2.0
Utilities Available Cable Available, Electricity Connected, Sewer Connected, Water Available, Water Connected
Waterfront No
Roof Type Shingle
Porch Screened
Total Parking Spaces 2
Garage Yes
Building
Water Public
Architectural Style Traditional
Structure Type Shake Siding,Wood Siding
New Construction No
Others
Senior Community No
Tax ID 4214-05-02-0030
Acceptable Financing Cash, Conventional
Listing Terms Cash, Conventional

Find out why customers are choosing LPT Realty to meet their real estate needs






