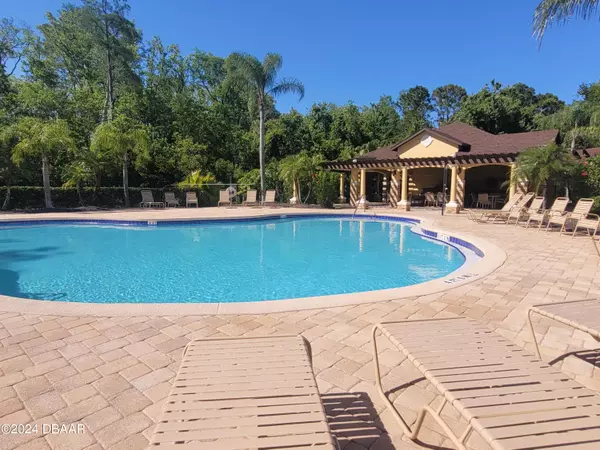
3 Beds
2 Baths
1,634 SqFt
3 Beds
2 Baths
1,634 SqFt
Key Details
Property Type Single Family Home
Sub Type Single Family Residence
Listing Status Active
Purchase Type For Sale
Square Footage 1,634 sqft
Price per Sqft $213
Subdivision Tuscany Woods
MLS Listing ID 1120855
Style Contemporary,Ranch
Bedrooms 3
Full Baths 2
HOA Fees $195
Originating Board Daytona Beach Area Association of REALTORS®
Year Built 2017
Annual Tax Amount $4,947
Lot Size 6,969 Sqft
Lot Dimensions 0.16
Property Description
Location
State FL
County Volusia
Community Tuscany Woods
Direction Clyde Morris Blvd. north of LPGA, right on Strickland Range, left on Tuscany Bend, right on Tuscany Chase
Interior
Interior Features Breakfast Bar, Ceiling Fan(s), Open Floorplan, Pantry, Split Bedrooms, Walk-In Closet(s)
Heating Central, Electric
Cooling Central Air
Exterior
Garage Garage, Garage Door Opener
Garage Spaces 2.0
Utilities Available Cable Available, Sewer Connected, Water Connected
Amenities Available Park, Playground
Waterfront Yes
Roof Type Shingle
Porch Patio, Rear Porch
Total Parking Spaces 2
Garage Yes
Building
Lot Description Cul-De-Sac, Irregular Lot
Foundation Slab
Water Public
Architectural Style Contemporary, Ranch
Structure Type Block,Concrete,Stucco
New Construction No
Schools
High Schools Mainland
Others
Senior Community No
Tax ID 4233-23-00-1590
Acceptable Financing Cash, Conventional
Listing Terms Cash, Conventional

Find out why customers are choosing LPT Realty to meet their real estate needs






