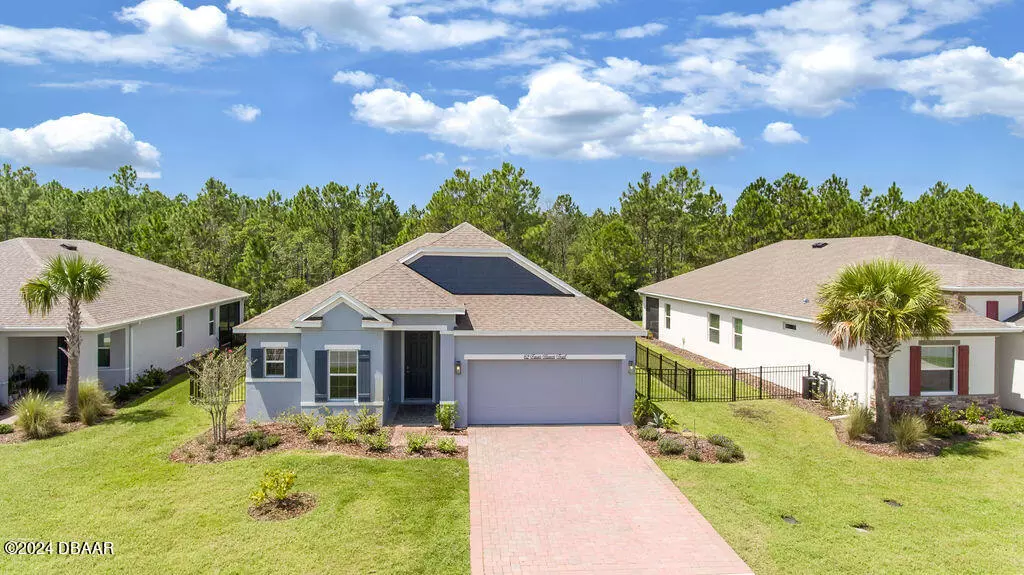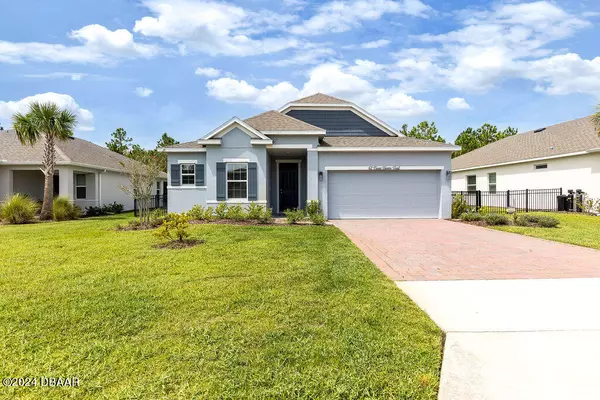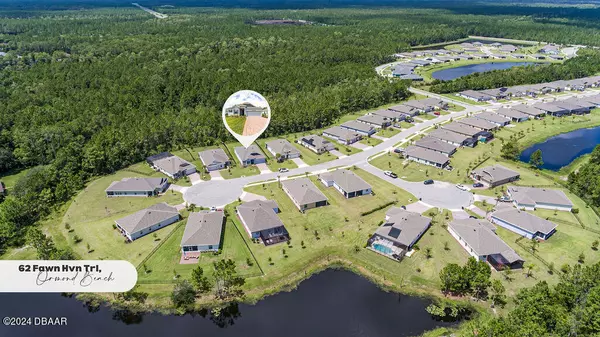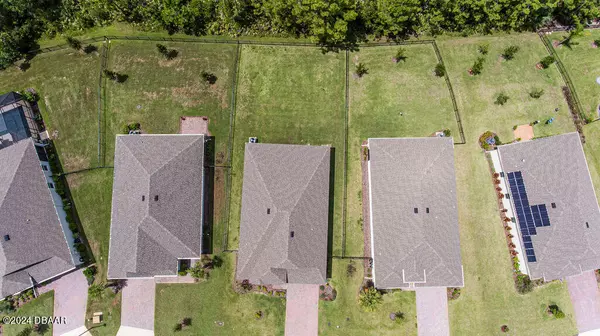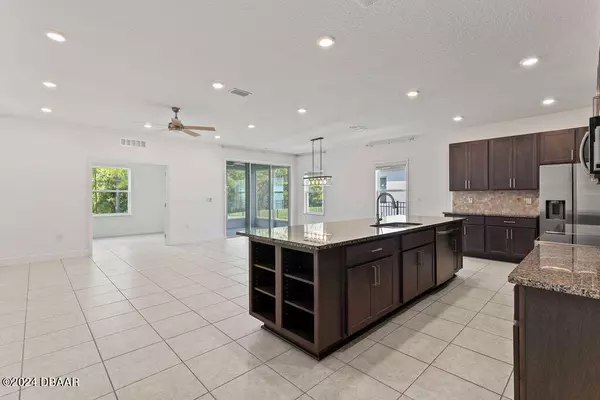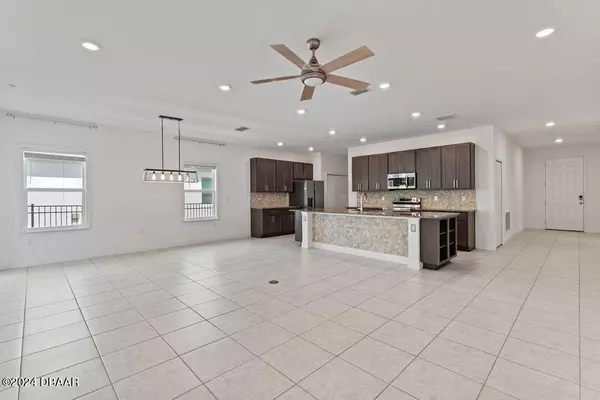
3 Beds
2 Baths
1,992 SqFt
3 Beds
2 Baths
1,992 SqFt
Key Details
Property Type Single Family Home
Sub Type Single Family Residence
Listing Status Active
Purchase Type For Sale
Square Footage 1,992 sqft
Price per Sqft $178
Subdivision Hunters Ridge
MLS Listing ID 1120902
Style Other
Bedrooms 3
Full Baths 2
HOA Fees $1,110
Originating Board Daytona Beach Area Association of REALTORS®
Year Built 2022
Annual Tax Amount $4,117
Lot Size 9,147 Sqft
Lot Dimensions 0.21
Property Description
Location
State FL
County Flagler
Community Hunters Ridge
Direction From I-95 go W on SR-40 to R on Tymber Creek; to L on Airport; L on Hunters Ridge; R on Huntington; L on Fawn Trail
Interior
Interior Features Breakfast Nook
Heating Central, Electric, Heat Pump
Cooling Central Air
Exterior
Parking Features Attached
Garage Spaces 2.0
Utilities Available Cable Connected, Electricity Connected, Sewer Connected, Water Connected
Roof Type Shingle
Porch Patio, Porch, Rear Porch
Total Parking Spaces 2
Garage Yes
Building
Lot Description Cul-De-Sac
Water Public
Architectural Style Other
Structure Type Block,Concrete,Stucco
New Construction No
Others
Senior Community Yes
Tax ID 22-14-31-0254-00000-0400
Acceptable Financing FHA, VA Loan
Listing Terms FHA, VA Loan

Find out why customers are choosing LPT Realty to meet their real estate needs

