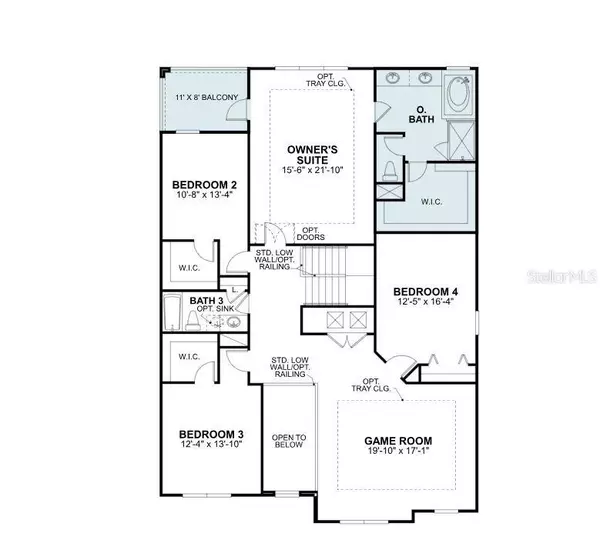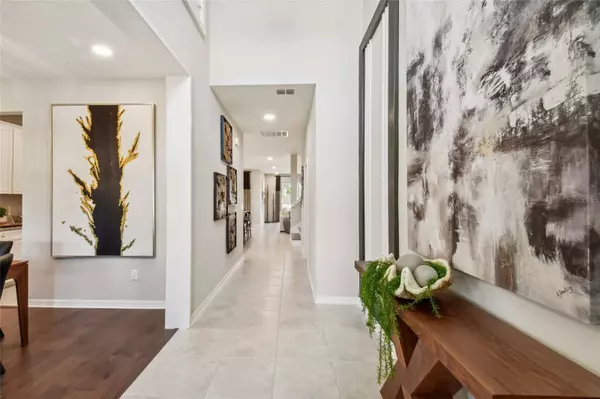
5 Beds
4 Baths
3,761 SqFt
5 Beds
4 Baths
3,761 SqFt
Key Details
Property Type Single Family Home
Sub Type Single Family Residence
Listing Status Active
Purchase Type For Sale
Square Footage 3,761 sqft
Price per Sqft $162
Subdivision Berry Bay
MLS Listing ID T3533056
Bedrooms 5
Full Baths 4
HOA Fees $90/ann
HOA Y/N Yes
Originating Board Stellar MLS
Year Built 2024
Annual Tax Amount $4,548
Lot Size 7,405 Sqft
Acres 0.17
Lot Dimensions 60x120
Property Description
Situated in a peaceful neighborhood, this brand-new construction by M/I Homes offers both luxury and comfort. As you step inside, you'll be greeted by a well-designed layout spanning over two stories. The first floor presents a welcoming atmosphere with an abundance of natural light streaming in through the windows, creating a bright and airy feel throughout the home.
An open-concept floorplan seamlessly connects the living room, dining area, and kitchen, making it perfect for both relaxation and entertaining guests.
The gourmet kitchen is a chef's dream with modern amenities and plenty of counter space for preparing delicious meals. The sleek cabinetry, stainless steel appliances, and a spacious butler's pantry add both style and functionality to this culinary space.
Each of the 5 bedrooms is generously sized, providing ample space for rest and relaxation. The owner's suite is a true retreat with a walk-in closet and a luxurious en-suite bathroom featuring dual sinks, a soaking tub, and a separate shower. The additional 3 bathrooms are well-appointed with quality finishes to cater to the needs of the household.
Outside, the property boasts a 3-car garage and a beautifully landscaped yard, providing a serene outdoor escape. Whether you're looking to enjoy your morning coffee on the 11' x 8' lanai or host a barbecue with friends and family, this home offers the perfect setting for outdoor activities.
Conveniently located near local amenities and top-rated schools, this property offers both comfort and convenience. With easy access to major highways, shopping centers, and dining options, the location is superb for those seeking a balanced lifestyle.
****Images Used in Listing are of Model Home of Floorplan, Home is Under Construction
Location
State FL
County Hillsborough
Community Berry Bay
Zoning PD
Interior
Interior Features Eat-in Kitchen, Open Floorplan, Primary Bedroom Main Floor, PrimaryBedroom Upstairs, Smart Home, Solid Surface Counters, Thermostat
Heating Central
Cooling Central Air
Flooring Ceramic Tile
Furnishings Unfurnished
Fireplace false
Appliance Built-In Oven, Cooktop, Dishwasher, Disposal, Dryer, Microwave, Refrigerator, Washer
Laundry Inside, Laundry Room
Exterior
Exterior Feature Balcony, Sliding Doors
Garage Driveway
Garage Spaces 3.0
Community Features Clubhouse, Park, Playground, Pool, Sidewalks, Tennis Courts
Utilities Available BB/HS Internet Available, Electricity Connected, Public, Sprinkler Meter, Underground Utilities
Waterfront false
View Trees/Woods
Roof Type Shingle
Porch Covered, Rear Porch
Attached Garage true
Garage true
Private Pool No
Building
Lot Description In County, Level, Paved
Entry Level Two
Foundation Slab
Lot Size Range 0 to less than 1/4
Builder Name M/I HOMES
Sewer Public Sewer
Water Public
Architectural Style Florida
Structure Type Block,Stucco,Wood Frame
New Construction true
Schools
Elementary Schools Reddick Elementary School
Middle Schools Shields-Hb
High Schools Sumner High School
Others
Pets Allowed Yes
Senior Community No
Ownership Fee Simple
Monthly Total Fees $7
Acceptable Financing Cash, Conventional, FHA, VA Loan
Membership Fee Required Required
Listing Terms Cash, Conventional, FHA, VA Loan
Special Listing Condition None


Find out why customers are choosing LPT Realty to meet their real estate needs






