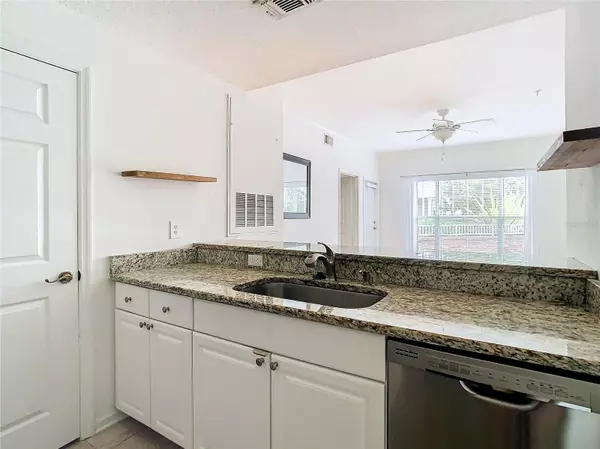
2 Beds
2 Baths
938 SqFt
2 Beds
2 Baths
938 SqFt
Key Details
Property Type Condo
Sub Type Condominium
Listing Status Active
Purchase Type For Sale
Square Footage 938 sqft
Price per Sqft $595
Subdivision Hyde Park Walk A Condo
MLS Listing ID T3540201
Bedrooms 2
Full Baths 2
HOA Fees $647/mo
HOA Y/N Yes
Originating Board Stellar MLS
Year Built 1996
Annual Tax Amount $6,163
Property Description
With a split bedroom layout, it's ideal for hosting guests, having a roommate, or setting up an office. Both bedrooms boast walk-in closets, tray ceilings, and crown molding. The unit overlooks the pool and deck area that was renovated in 2017
Included is a secured designated parking space, along with additional unsecured guest parking. Don't miss out on this opportunity to live just steps away from all the excitement of Hyde Park Village!
Location
State FL
County Hillsborough
Community Hyde Park Walk A Condo
Zoning PD
Interior
Interior Features Ceiling Fans(s), Crown Molding, Living Room/Dining Room Combo, Split Bedroom, Stone Counters, Walk-In Closet(s), Window Treatments
Heating Central
Cooling Central Air
Flooring Carpet, Ceramic Tile, Laminate
Fireplace false
Appliance Dishwasher, Disposal, Dryer, Microwave, Refrigerator, Washer
Laundry Inside
Exterior
Exterior Feature Lighting
Garage Assigned, Covered, Guest, On Street, Underground
Garage Spaces 2.0
Pool Gunite, In Ground
Community Features Deed Restrictions, Fitness Center, Pool
Utilities Available BB/HS Internet Available, Cable Available, Electricity Connected, Fire Hydrant, Public, Street Lights
Amenities Available Elevator(s), Fitness Center, Gated, Laundry
Waterfront false
View Pool
Roof Type Shingle
Porch Covered, Deck, Patio, Porch
Attached Garage false
Garage true
Private Pool No
Building
Story 4
Entry Level One
Foundation Slab
Sewer Public Sewer
Water Public
Structure Type Block,Wood Frame
New Construction false
Schools
Elementary Schools Gorrie-Hb
Middle Schools Wilson-Hb
High Schools Plant City-Hb
Others
Pets Allowed Breed Restrictions, Yes
HOA Fee Include Pool,Escrow Reserves Fund,Insurance,Maintenance Structure,Maintenance Grounds,Management,Recreational Facilities,Trash
Senior Community No
Pet Size Large (61-100 Lbs.)
Ownership Condominium
Monthly Total Fees $647
Acceptable Financing Cash, Conventional, FHA, VA Loan
Membership Fee Required Required
Listing Terms Cash, Conventional, FHA, VA Loan
Num of Pet 2
Special Listing Condition None


Find out why customers are choosing LPT Realty to meet their real estate needs






