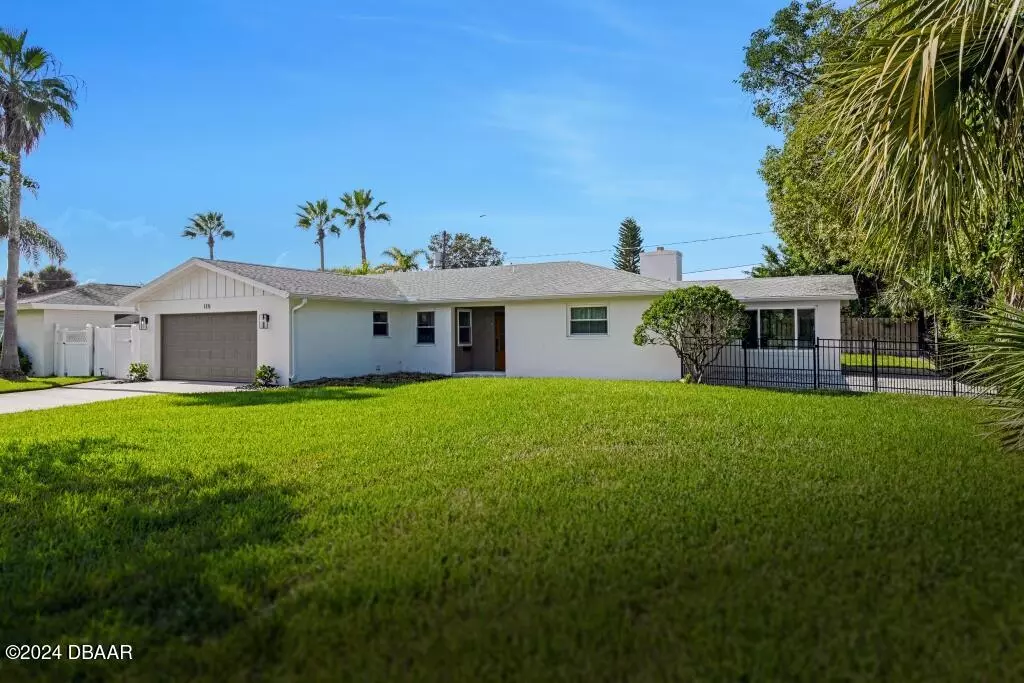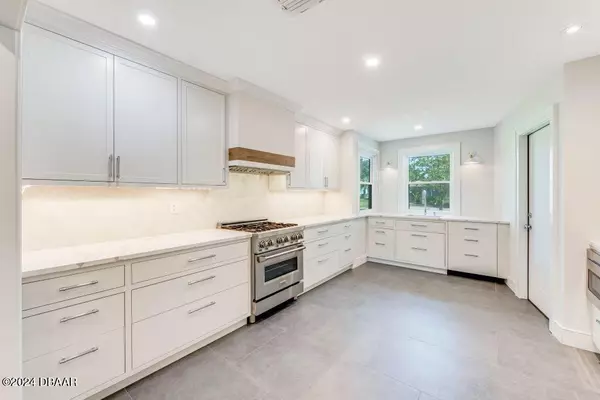
3 Beds
2 Baths
1,862 SqFt
3 Beds
2 Baths
1,862 SqFt
Key Details
Property Type Single Family Home
Sub Type Single Family Residence
Listing Status Active
Purchase Type For Sale
Square Footage 1,862 sqft
Price per Sqft $337
Subdivision Hilldale
MLS Listing ID 1205424
Bedrooms 3
Full Baths 2
Originating Board Daytona Beach Area Association of REALTORS®
Year Built 1973
Annual Tax Amount $5,286
Lot Size 8,999 Sqft
Lot Dimensions 0.21
Property Description
The gourmet kitchen is a chef's delight, featuring stainless steel appliances, a gas range, and custom inset cabinetry that seamlessly extends to the bathrooms for a cohesive design. Outdoors, an expansive paver deck offers the perfect setting for entertaining or relaxing in the ocean breeze. With a 2-car garage for parking and storage, this home is not only stylish but also practical. Set in an unbeatable beachside location, This is coastal living at its finest - schedule your showing today!
Location
State FL
County Volusia
Community Hilldale
Direction Take Grenada (HWY 40) east to Halifax Dr make a left (north), go approx. 1 mile and turn right (east) on to Hilldale Ave.
Interior
Interior Features Open Floorplan, Primary Downstairs, Smart Thermostat, Split Bedrooms, Walk-In Closet(s)
Heating Central, Electric, Heat Pump
Cooling Central Air
Fireplace Yes
Exterior
Garage Garage, Garage Door Opener
Garage Spaces 2.0
Utilities Available Propane, Cable Available, Electricity Connected, Sewer Connected, Water Connected
Waterfront No
Total Parking Spaces 2
Garage Yes
Building
Foundation Slab
Water Public
New Construction No
Schools
High Schools Seabreeze
Others
Senior Community No
Tax ID 4214-01-00-0040
Acceptable Financing Cash, Conventional, FHA, VA Loan
Listing Terms Cash, Conventional, FHA, VA Loan

Find out why customers are choosing LPT Realty to meet their real estate needs






