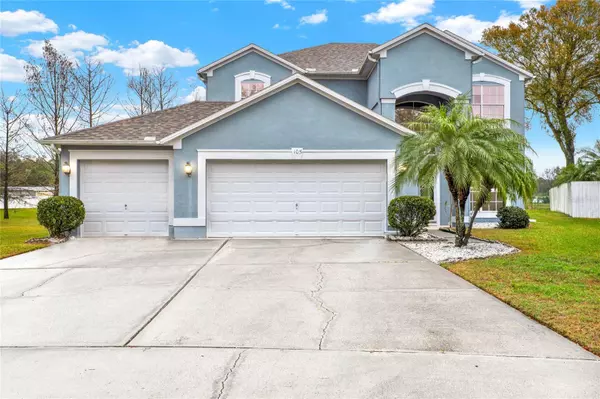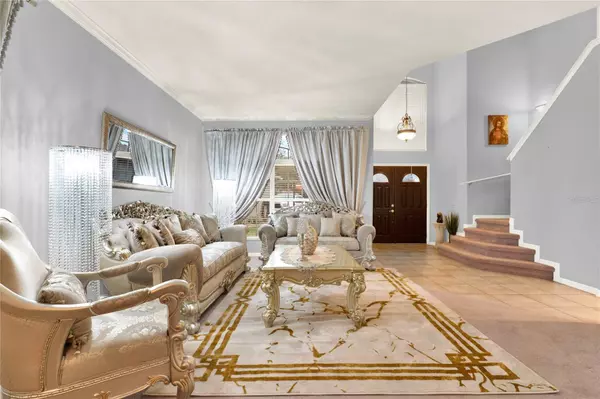3 Beds
3 Baths
2,528 SqFt
3 Beds
3 Baths
2,528 SqFt
Key Details
Property Type Single Family Home
Sub Type Single Family Residence
Listing Status Active
Purchase Type For Sale
Square Footage 2,528 sqft
Price per Sqft $247
Subdivision Lost Lake Estates
MLS Listing ID O6284174
Bedrooms 3
Full Baths 2
Half Baths 1
HOA Fees $240/qua
HOA Y/N Yes
Originating Board Stellar MLS
Year Built 1999
Annual Tax Amount $4,036
Lot Size 0.260 Acres
Acres 0.26
Lot Dimensions 25x127X82X82X126
Property Sub-Type Single Family Residence
Property Description
Upon entering, you are greeted by a welcoming foyer that leads to a spacious and airy living area, ideal for entertaining or enjoying quiet family moments. The large windows not only flood the home with natural light but also offer picturesque vistas of the surrounding water.
The modern kitchen is a chef's dream, featuring high-end appliances, ample counter space, and an inviting breakfast nook. Adjacent to the kitchen, the dining area is perfect for hosting dinners with friends and family.
All three bedrooms are thoughtfully situated upstairs, providing a peaceful retreat away from the main living areas. The master suite boasts a luxurious en-suite bathroom and a walk-in closet. The additional bedrooms are generously sized and share a well-appointed full bathroom.
The outdoor space is an oasis of tranquility, featuring a large backyard surrounded by water views—a perfect setting for alfresco dining or simply unwinding after a long day.
Additional features include a conveniently located half-bath on the main floor, plenty of storage throughout the home, and a three-car garage.
Don't miss the opportunity to own this exceptional property where every detail has been considered for your comfort and enjoyment.
Location
State FL
County Seminole
Community Lost Lake Estates
Zoning RES
Rooms
Other Rooms Bonus Room, Formal Dining Room Separate, Formal Living Room Separate, Loft, Storage Rooms
Interior
Interior Features Cathedral Ceiling(s), Ceiling Fans(s), Crown Molding, Eat-in Kitchen, High Ceilings, Kitchen/Family Room Combo, PrimaryBedroom Upstairs, Vaulted Ceiling(s), Walk-In Closet(s)
Heating Central
Cooling Central Air
Flooring Carpet, Ceramic Tile
Furnishings Unfurnished
Fireplace false
Appliance Dishwasher, Disposal, Dryer, Electric Water Heater, Microwave, Range, Refrigerator, Washer
Laundry Inside
Exterior
Exterior Feature Other, Sliding Doors
Parking Features Garage Door Opener, Oversized
Garage Spaces 3.0
Community Features Deed Restrictions, Gated Community - No Guard, Park, Playground, Sidewalks
Utilities Available BB/HS Internet Available, Cable Available, Electricity Connected, Fire Hydrant, Public, Street Lights
Amenities Available Gated, Park, Playground
View Y/N Yes
Roof Type Shingle
Porch Covered, Deck, Patio, Porch, Screened
Attached Garage false
Garage true
Private Pool No
Building
Lot Description Cul-De-Sac
Entry Level Two
Foundation Slab
Lot Size Range 1/4 to less than 1/2
Sewer Public Sewer
Water Public
Architectural Style Contemporary
Structure Type Block,Stucco
New Construction false
Schools
Elementary Schools Casselberry Elementary
Middle Schools South Seminole Middle
High Schools Lyman High
Others
Pets Allowed Yes
HOA Fee Include Trash
Senior Community No
Ownership Fee Simple
Monthly Total Fees $80
Acceptable Financing Cash, Conventional, FHA, VA Loan
Membership Fee Required Required
Listing Terms Cash, Conventional, FHA, VA Loan
Special Listing Condition None
Virtual Tour https://www.zillow.com/view-imx/ca2f1084-5ec0-4c51-8052-fe466ecc1e07?wl=true&initialViewType=pano

Find out why customers are choosing LPT Realty to meet their real estate needs






