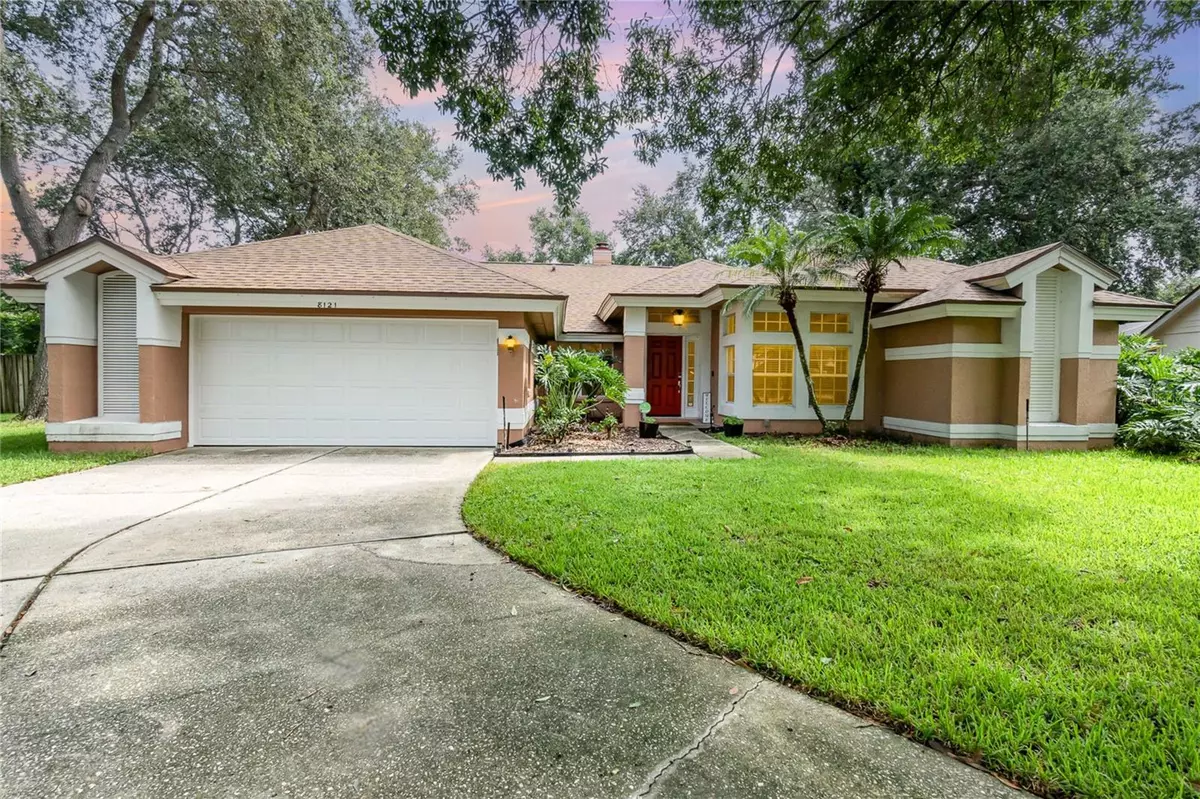4 Beds
3 Baths
2,518 SqFt
4 Beds
3 Baths
2,518 SqFt
Key Details
Property Type Single Family Home
Sub Type Single Family Residence
Listing Status Active
Purchase Type For Sale
Square Footage 2,518 sqft
Price per Sqft $225
Subdivision Estate Homes At Bradford Cove
MLS Listing ID O6284583
Bedrooms 4
Full Baths 3
HOA Fees $149
HOA Y/N Yes
Originating Board Stellar MLS
Year Built 1990
Annual Tax Amount $7,073
Lot Size 0.390 Acres
Acres 0.39
Property Sub-Type Single Family Residence
Property Description
The spacious kitchen features brand-new stainless-steel appliances, granite countertops, and a cozy breakfast nook that opens to the inviting family room with a wood-burning fireplace. Sliding glass doors lead to a screened-in lanai and sparkling pool, overlooking an oversized, private fenced backyard, perfect for entertaining or relaxing in your own oasis. The primary suite is filled with natural light and boasts wood floors, a renovated ensuite with double vanities, a walk-in shower, a garden tub, and a spacious walk-in closet. The split floor plan includes three additional guest bedrooms, one with an ensuite bath - ideal for a mother-in-law suite or home office. Designed for both comfort and style, this home also features formal living and dining rooms, vaulted ceilings, built-in features, and an indoor laundry room with a washer and dryer. The 2-car garage provides ample storage, and recent updates ensure peace of mind, including a new roof (2022), whole-house replumbing and water heater (2022), and a new garage door and pool sweeper (2024). This home is located on a private cul-de-sac in the highly sought-after Bradford Cove community, featuring a scenic walking trail along a peaceful pond. Zoned for top-rated Winter Park schools and conveniently close to UCF, Full Sail, Valencia College, major highways (417 & 408), Publix, Target, and an array of dining options, this home offers the perfect blend of convenience and comfort. Don't miss this incredible opportunity - schedule your private showing today!
Location
State FL
County Orange
Community Estate Homes At Bradford Cove
Zoning P-D
Interior
Interior Features Built-in Features, Cathedral Ceiling(s), Ceiling Fans(s), Eat-in Kitchen, High Ceilings, Kitchen/Family Room Combo, Primary Bedroom Main Floor, Solid Surface Counters, Solid Wood Cabinets, Split Bedroom, Thermostat, Walk-In Closet(s), Window Treatments
Heating Central
Cooling Central Air
Flooring Carpet, Tile, Wood
Fireplaces Type Family Room, Wood Burning
Fireplace true
Appliance Cooktop, Dishwasher, Disposal, Dryer, Microwave, Range, Refrigerator, Washer
Laundry Inside, Laundry Room
Exterior
Exterior Feature Irrigation System, Private Mailbox, Sidewalk, Sliding Doors
Parking Features Driveway, Garage Door Opener
Garage Spaces 2.0
Fence Masonry, Wood
Pool Deck, Gunite, In Ground, Pool Sweep, Screen Enclosure
Community Features Sidewalks
Utilities Available Cable Available, Electricity Connected, Water Connected
Roof Type Shingle
Porch Covered, Deck, Enclosed, Rear Porch, Screened
Attached Garage true
Garage true
Private Pool Yes
Building
Lot Description Cul-De-Sac, Oversized Lot, Sidewalk, Paved
Story 1
Entry Level One
Foundation Slab
Lot Size Range 1/4 to less than 1/2
Sewer Public Sewer
Water Public
Structure Type Block,Stucco
New Construction false
Schools
Elementary Schools Aloma Elem
Middle Schools Glenridge Middle
High Schools Winter Park High
Others
Pets Allowed Yes
Senior Community No
Ownership Fee Simple
Monthly Total Fees $24
Acceptable Financing Cash, Conventional, FHA, VA Loan
Membership Fee Required Required
Listing Terms Cash, Conventional, FHA, VA Loan
Special Listing Condition None
Virtual Tour https://www.canva.com/design/DAGMnp3AngM/gReRLJjhuui0W-hRbOETZA/watch?utm_content=DAGMnp3AngM&utm_campaign=designshare&utm_medium=link&utm_source=editor

Find out why customers are choosing LPT Realty to meet their real estate needs






