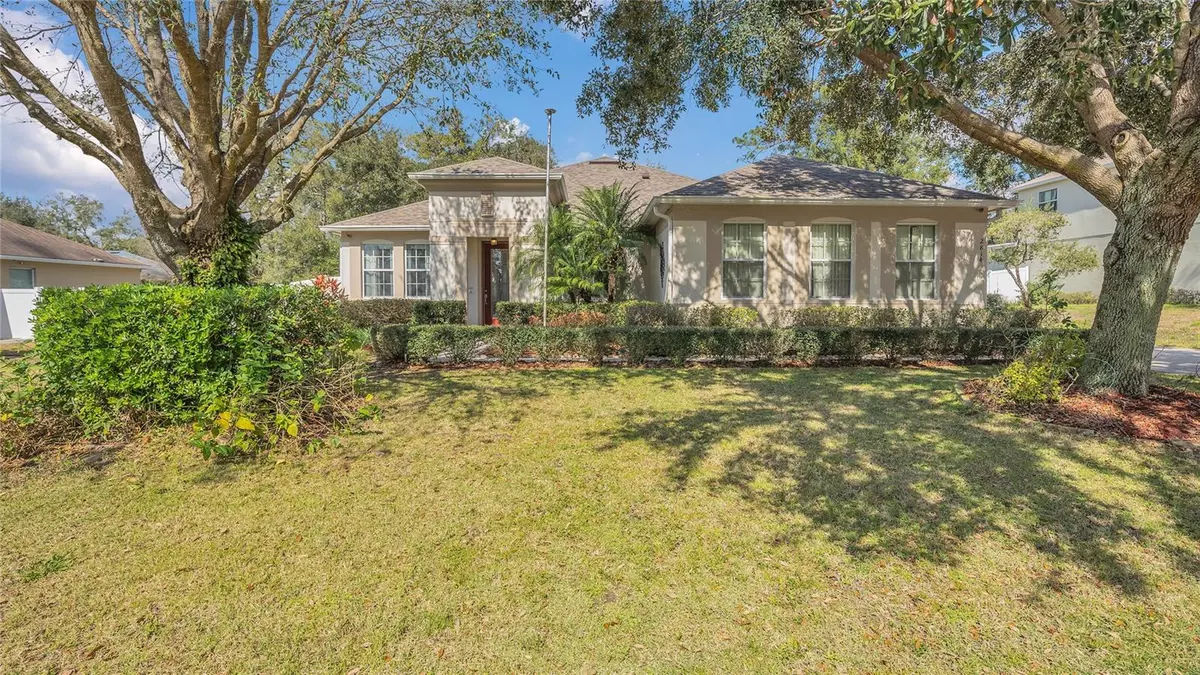4 Beds
3 Baths
2,605 SqFt
4 Beds
3 Baths
2,605 SqFt
Key Details
Property Type Single Family Home
Sub Type Single Family Residence
Listing Status Active
Purchase Type For Sale
Square Footage 2,605 sqft
Price per Sqft $191
Subdivision Arbor Rdg Ph 04 A & B
MLS Listing ID O6284671
Bedrooms 4
Full Baths 3
HOA Fees $278/qua
HOA Y/N Yes
Originating Board Stellar MLS
Year Built 2009
Annual Tax Amount $5,335
Lot Size 0.320 Acres
Acres 0.32
Property Sub-Type Single Family Residence
Property Description
Outdoor Features:
Seamless gutters with low maintenance gutter guards
Irrigation system
CCTV security system
Hurricane window panels
Roof replaced in Dec 2023
Vinyl privacy fence
Terraced backyard with extensive pavers and curb work
Tinker in the well-equipped workshop in the 3-car garage, featuring built-in benches, multiple drawers, ceiling fans, a utility sink, and abundant storage. Rest at ease during hurricane season knowing you have a generator transfer switch that allows you to easily connect your generator to your home's electrical system. For energy efficiency during the summer a complete radiant barrier insulation system has been installed in addition to the attic insulation. A new 50 gallon hot water heater was just installed as well.
Interior Features: Upon entering, you'll notice the home's impeccable upgrades, including beautiful tile flooring throughout. The +9 foot tall ceilings create an open and majestic feel to the house. The spacious living and dining rooms are perfect for large furniture arrangements, and the kitchen boasts 42" upper cabinets along with under-cabinet lighting, pull-out base cabinets, and a pantry complete with a spice rack. The appliances include black stove, dishwasher, and microwave, with a black stainless steel refrigerator.
The family room boasts a spacious room with a large set of windows for natural lighting that overlook the back yard. The breakfast nook offers access to the Florida room, which features its own HVAC system with extensive custom drawers and storage that make organizing a dream. The options are limitless for the Florida Room! The laundry room includes additional storage and cabinets above the washer and dryer (which convey with the home).
Bedrooms and Bathrooms:
Master suite with 2 walk-in closets Master bath with jetted tub, separate shower, double sinks, and an overhead heater for added comfort.
Two guest bedrooms also provide adjustable shelving in closets and ceiling fans
The 4th bedroom functions as its own space with a private bath and living area. Perfect for a mother in law or guest who is in for an extended stay.
This home also features ceiling fans in all main rooms (except the living room), crown molding, six-inch baseboards, and wooden window valances throughout the living areas. With a large hallway closet space, storage is never an issue. Don't miss out on this beautifully maintained home with an incredible outdoor space and thoughtful upgrades throughout!
As a resident of Arbor Ridge you will have access to some fantastic amenities including a large community swimming pool, sand volleyball courts, playground and covered pavilion with private resident bathrooms.
You are also super close to 429, 441 and the Wekiva Expressway making it easy to get anywhere in Central Florida.
Furniture has been removed.
Location
State FL
County Orange
Community Arbor Rdg Ph 04 A & B
Zoning RSF-1A
Interior
Interior Features Crown Molding, High Ceilings, Living Room/Dining Room Combo, Open Floorplan, Primary Bedroom Main Floor, Walk-In Closet(s)
Heating Electric
Cooling Central Air
Flooring Ceramic Tile
Fireplace false
Appliance Dishwasher, Dryer, Electric Water Heater, Microwave, Range, Refrigerator, Washer
Laundry Inside
Exterior
Exterior Feature Rain Gutters, Sidewalk, Sliding Doors
Garage Spaces 3.0
Utilities Available Public
Roof Type Shingle
Attached Garage true
Garage true
Private Pool No
Building
Story 1
Entry Level One
Foundation Slab
Lot Size Range 1/4 to less than 1/2
Sewer Public Sewer
Water Public
Structure Type Block,Stucco
New Construction false
Others
Pets Allowed Yes
Senior Community No
Ownership Fee Simple
Monthly Total Fees $92
Acceptable Financing Cash, Conventional, FHA, VA Loan
Membership Fee Required Required
Listing Terms Cash, Conventional, FHA, VA Loan
Special Listing Condition None
Virtual Tour https://my.matterport.com/models/ZkV9CRsVtcH

Find out why customers are choosing LPT Realty to meet their real estate needs






