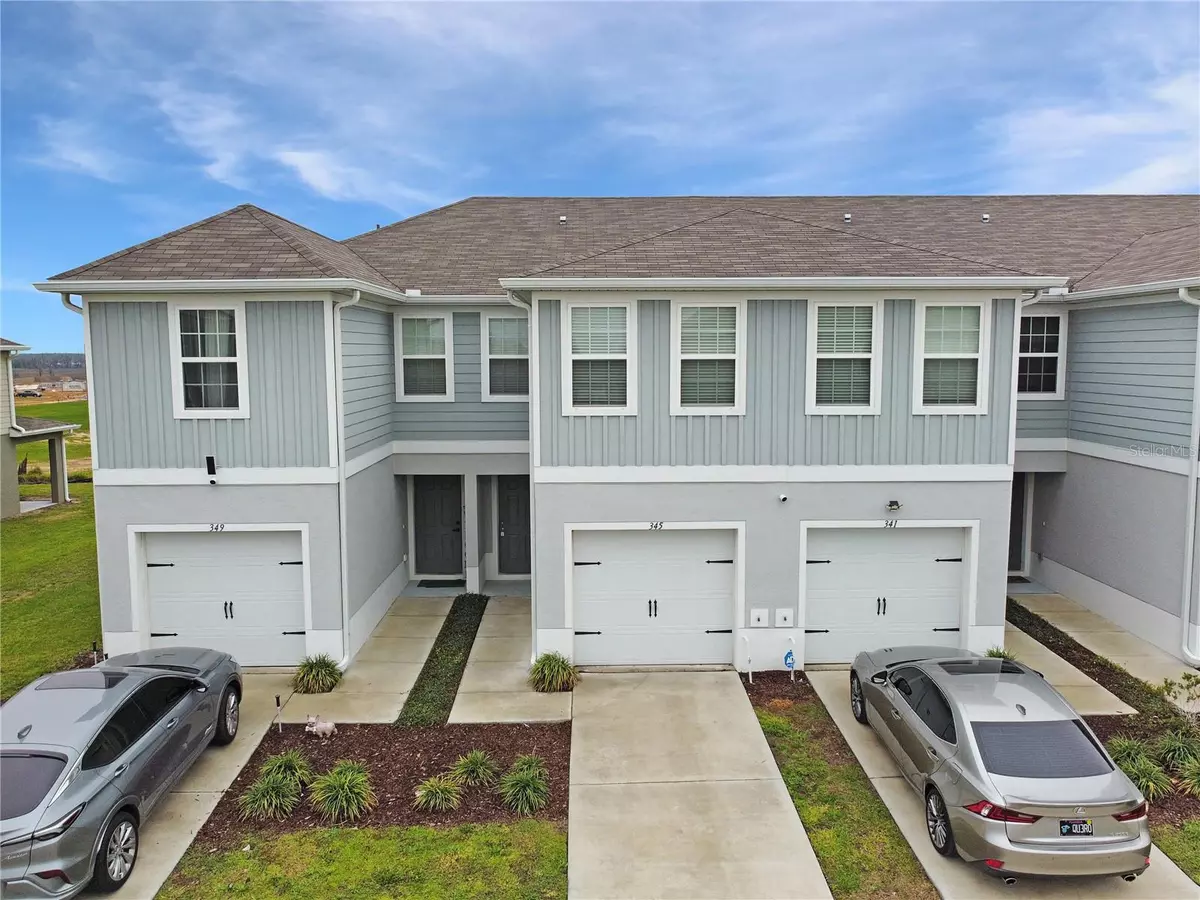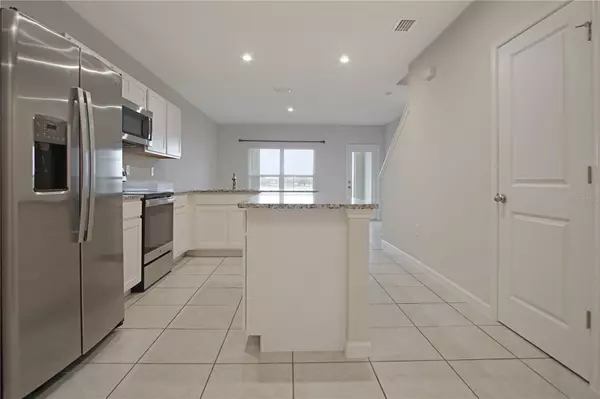3 Beds
3 Baths
1,413 SqFt
3 Beds
3 Baths
1,413 SqFt
Key Details
Property Type Townhouse
Sub Type Townhouse
Listing Status Active
Purchase Type For Sale
Square Footage 1,413 sqft
Price per Sqft $218
Subdivision Sedgewick Trls
MLS Listing ID S5121504
Bedrooms 3
Full Baths 2
Half Baths 1
HOA Fees $470/qua
HOA Y/N Yes
Originating Board Stellar MLS
Year Built 2022
Annual Tax Amount $3,724
Lot Size 1,742 Sqft
Acres 0.04
Property Sub-Type Townhouse
Property Description
Location
State FL
County Polk
Community Sedgewick Trls
Interior
Interior Features Eat-in Kitchen, Kitchen/Family Room Combo, PrimaryBedroom Upstairs, Walk-In Closet(s)
Heating Central
Cooling Central Air
Flooring Carpet, Tile
Fireplace false
Appliance Convection Oven, Dishwasher, Dryer, Microwave, Refrigerator, Washer
Laundry Inside, Laundry Closet
Exterior
Exterior Feature Other
Garage Spaces 1.0
Community Features None
Utilities Available Other
Roof Type Shingle
Attached Garage true
Garage true
Private Pool No
Building
Story 2
Entry Level Two
Foundation Block
Lot Size Range 0 to less than 1/4
Sewer Public Sewer
Water Public
Structure Type Stucco
New Construction false
Others
Pets Allowed Yes
HOA Fee Include None
Senior Community No
Ownership Fee Simple
Monthly Total Fees $156
Acceptable Financing Cash, Conventional, FHA, VA Loan
Membership Fee Required Required
Listing Terms Cash, Conventional, FHA, VA Loan
Special Listing Condition None

Find out why customers are choosing LPT Realty to meet their real estate needs






