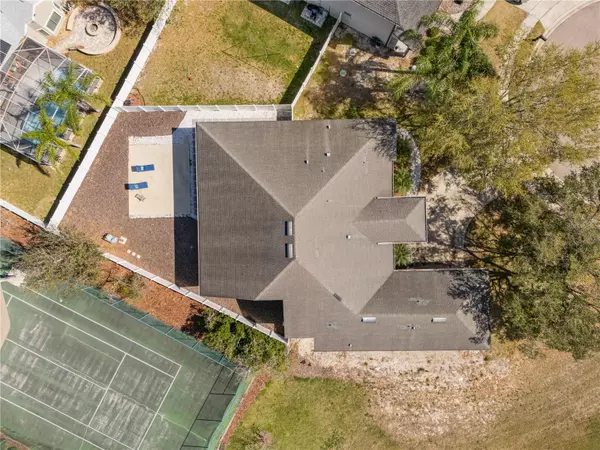4 Beds
3 Baths
3,160 SqFt
4 Beds
3 Baths
3,160 SqFt
Key Details
Property Type Single Family Home
Sub Type Single Family Residence
Listing Status Active
Purchase Type For Sale
Square Footage 3,160 sqft
Price per Sqft $196
Subdivision Saddlebrook Rep
MLS Listing ID O6280117
Bedrooms 4
Full Baths 3
HOA Fees $330
HOA Y/N Yes
Originating Board Stellar MLS
Year Built 2005
Annual Tax Amount $9,257
Lot Size 10,454 Sqft
Acres 0.24
Property Sub-Type Single Family Residence
Property Description
Inside, the home welcomes you with high ceilings and an open-concept layout, creating a spacious and airy feel. The living, dining, and kitchen areas flow seamlessly together, offering endless possibilities to design your perfect gathering space.
The split floor plan ensures privacy and comfort. On one side of the home, two bedrooms share a bathroom, while the master suite and an additional bedroom are tucked away on the opposite wing. The master suite has lots of space and includes a dual walk-in closet, and a large en-suite bathroom—a perfect space to unwind.
Step outside to a fenced backyard with tons of potential for outdoor living. Whether you dream of a play area, a garden, or even a future pool, this space is a blank slate. The enclosed back porch is ideal for cooking, entertaining, or simply relaxing. Plus, with a dry pond behind the home, you'll enjoy breathtaking sunset views every evening.
This home is a rare opportunity to create something truly special in an unbeatable location. Don't miss your chance—schedule your private showing today!
Online Tour: https://youtu.be/dCo9AsvKloo
Location
State FL
County Orange
Community Saddlebrook Rep
Zoning R-1A
Interior
Interior Features Ceiling Fans(s), Living Room/Dining Room Combo, Open Floorplan, Primary Bedroom Main Floor, Stone Counters, Thermostat, Window Treatments
Heating Central, Electric
Cooling Central Air
Flooring Ceramic Tile, Laminate
Fireplace false
Appliance Cooktop, Dishwasher, Disposal, Dryer, Microwave, Refrigerator, Washer
Laundry Electric Dryer Hookup, Washer Hookup
Exterior
Exterior Feature Irrigation System
Garage Spaces 2.0
Utilities Available Electricity Connected, Sewer Connected, Street Lights, Water Connected
Roof Type Shingle
Porch Covered, Rear Porch, Screened
Attached Garage true
Garage true
Private Pool No
Building
Lot Description Cul-De-Sac
Entry Level One
Foundation Slab
Lot Size Range 0 to less than 1/4
Sewer Septic Tank
Water Public
Structure Type Block,Stucco
New Construction false
Schools
Elementary Schools Thornebrooke Elem
Middle Schools Gotha Middle
High Schools Olympia High
Others
Pets Allowed Yes
Senior Community No
Ownership Fee Simple
Monthly Total Fees $55
Acceptable Financing Cash, Conventional, FHA, VA Loan
Membership Fee Required Required
Listing Terms Cash, Conventional, FHA, VA Loan
Special Listing Condition None
Virtual Tour https://youtu.be/dCo9AsvKloo

Find out why customers are choosing LPT Realty to meet their real estate needs






