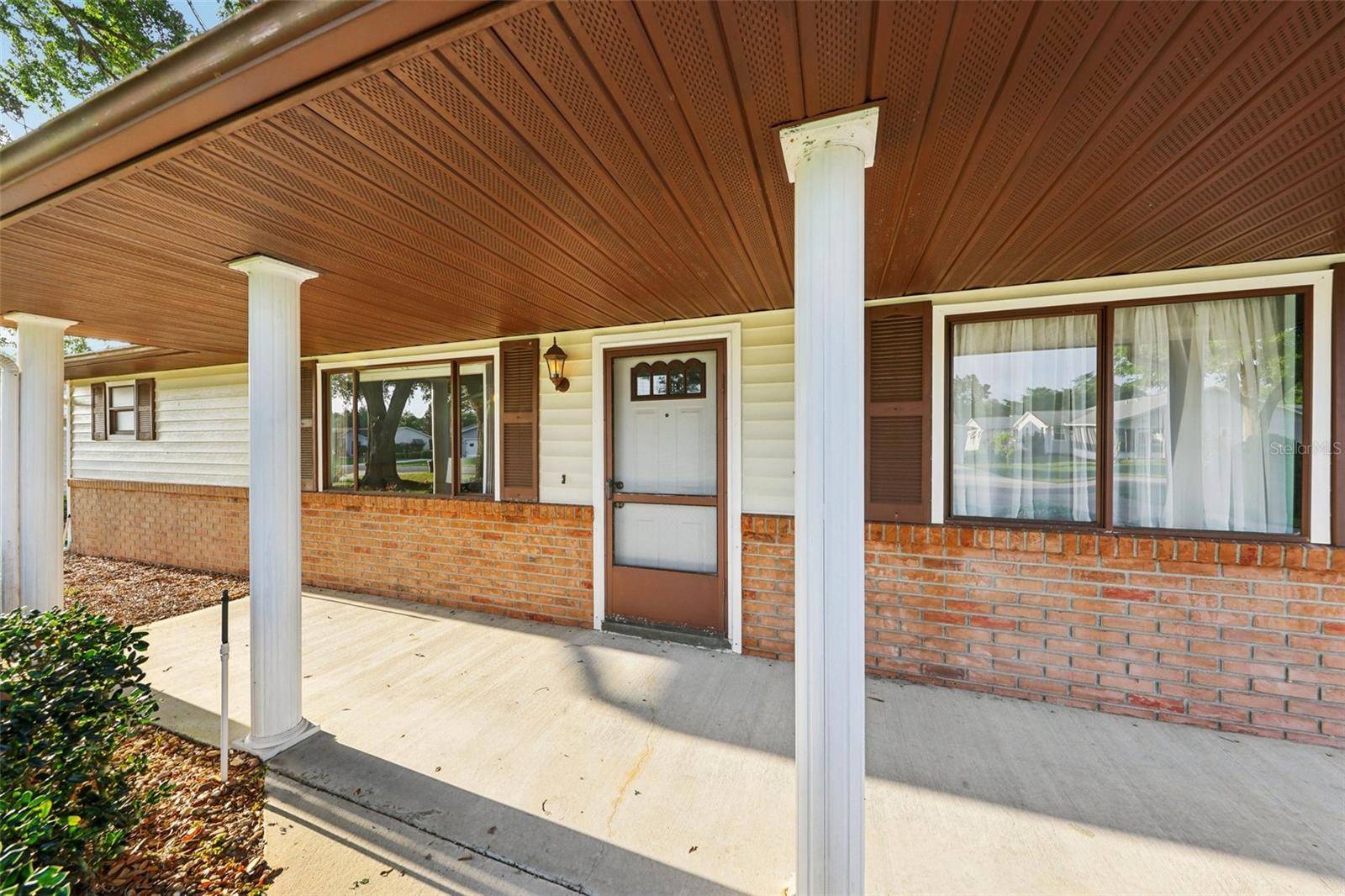2 Beds
2 Baths
1,294 SqFt
2 Beds
2 Baths
1,294 SqFt
Key Details
Property Type Single Family Home
Sub Type Single Family Residence
Listing Status Active
Purchase Type For Sale
Square Footage 1,294 sqft
Price per Sqft $162
Subdivision Scottish Highlands Condo Ph W
MLS Listing ID OM698536
Bedrooms 2
Full Baths 2
Construction Status Completed
HOA Fees $200/mo
HOA Y/N Yes
Originating Board Stellar MLS
Annual Recurring Fee 2400.0
Year Built 1989
Annual Tax Amount $1,455
Lot Size 7,405 Sqft
Acres 0.17
Property Sub-Type Single Family Residence
Property Description
This beautifully kept home offers a thoughtful split floor plan with high ceilings, a private bonus room, a sun room, and a screened lanai—perfect for enjoying Florida's beautiful weather. The custom-designed kitchen has been extended to provide ample cabinetry, generous counter space, and a bar that overlooks the dining area, creating an effortless flow from one room to the next. Take a look at the floor plan and virtual walking tour to truly appreciate this layout! The spacious primary bedroom boasts an en-suite bath with a separate vanity and a huge walk-in closet. Through French doors, you'll find a private bonus room leading to the bright and airy sunroom—an ideal retreat for relaxation or hobbies. The double-car garage is well-equipped with work areas, storage, and a newer washer/dryer. Step outside to the screened porch, already set up for a spa, where you can watch the sunrise and savor the crisp spring mornings. Located in Scottish Highlands, a welcoming 55+ community, you'll enjoy access to two pools, two community centers, tennis, bocce ball, pickleball, shuffleboard, and numerous clubs and events. The low HOA fee includes Internet, cable, and sewer. Conveniently situated near hospitals, airports, shopping, and just a short drive to Mount Dora and The Villages, this home is in a prime location. Homes in this community are selling fast—don't wait! Call now to schedule your showing!
Location
State FL
County Lake
Community Scottish Highlands Condo Ph W
Zoning R-6
Interior
Interior Features Ceiling Fans(s), High Ceilings, L Dining, Open Floorplan, Primary Bedroom Main Floor, Split Bedroom, Walk-In Closet(s), Window Treatments
Heating Central, Natural Gas
Cooling Central Air
Flooring Carpet, Tile
Furnishings Partially
Fireplace false
Appliance Dishwasher, Dryer, Gas Water Heater, Range, Range Hood, Refrigerator, Washer
Laundry In Garage
Exterior
Exterior Feature Irrigation System, Rain Gutters, Sliding Doors
Parking Features Garage Door Opener, Ground Level, Workshop in Garage
Garage Spaces 2.0
Community Features Buyer Approval Required, Clubhouse, Deed Restrictions, Fitness Center, Golf Carts OK, Pool, Tennis Court(s)
Utilities Available Cable Connected, Natural Gas Connected, Sewer Connected, Underground Utilities
Amenities Available Cable TV, Clubhouse, Fence Restrictions, Fitness Center, Pickleball Court(s), Pool, Recreation Facilities, Shuffleboard Court, Spa/Hot Tub, Storage, Tennis Court(s), Vehicle Restrictions
View Garden
Roof Type Shingle
Porch Covered, Enclosed, Front Porch, Patio, Porch, Rear Porch, Screened
Attached Garage true
Garage true
Private Pool No
Building
Lot Description In County, Street Dead-End, Paved, Private, Unincorporated
Entry Level One
Foundation Slab
Lot Size Range 0 to less than 1/4
Sewer Private Sewer
Water Public
Architectural Style Ranch
Structure Type Vinyl Siding,Wood Frame
New Construction false
Construction Status Completed
Others
Pets Allowed Cats OK, Dogs OK
HOA Fee Include Cable TV,Pool,Escrow Reserves Fund,Fidelity Bond,Internet,Management,Private Road,Recreational Facilities,Sewer
Senior Community Yes
Ownership Fee Simple
Monthly Total Fees $200
Acceptable Financing Cash, Conventional
Membership Fee Required Required
Listing Terms Cash, Conventional
Special Listing Condition None
Virtual Tour https://www.zillow.com/view-imx/168ecb5c-1546-4354-8b7b-57d7db73bbfb?wl=true&setAttribution=mls&initialViewType=pano

Find out why customers are choosing LPT Realty to meet their real estate needs






