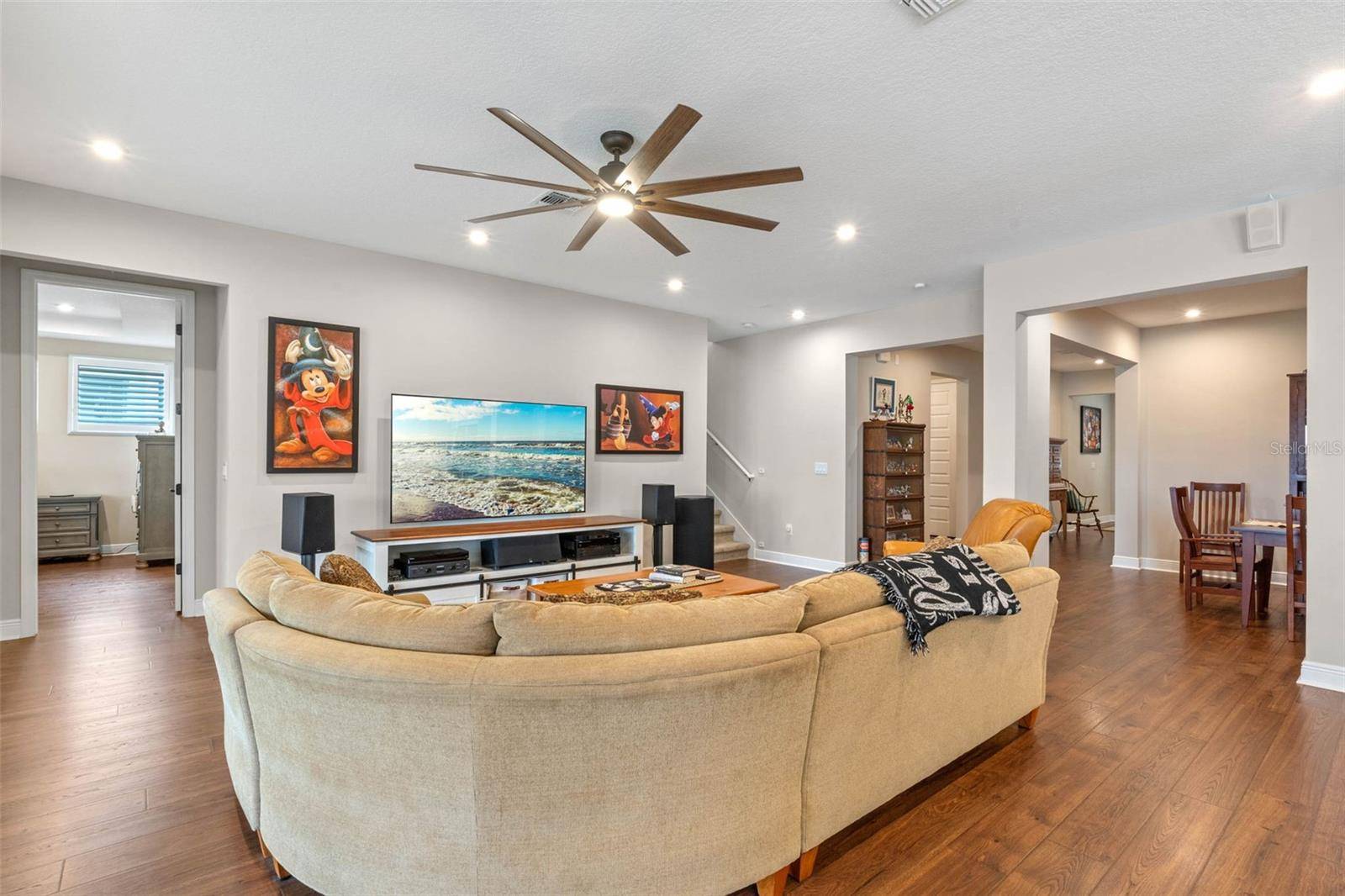5 Beds
4 Baths
3,173 SqFt
5 Beds
4 Baths
3,173 SqFt
Key Details
Property Type Single Family Home
Sub Type Single Family Residence
Listing Status Active
Purchase Type For Sale
Square Footage 3,173 sqft
Price per Sqft $275
Subdivision Hawksmoor Ph 4
MLS Listing ID O6291250
Bedrooms 5
Full Baths 4
HOA Fees $120/mo
HOA Y/N Yes
Originating Board Stellar MLS
Annual Recurring Fee 1440.0
Year Built 2020
Annual Tax Amount $8,290
Lot Size 9,147 Sqft
Acres 0.21
Property Sub-Type Single Family Residence
Property Description
The open-concept living area is perfect for entertaining, complete with recessed lighting, an SVS Prime Elevation surround sound system in the family room, in-wall wiring for a rear subwoofer, Ethernet and coax wiring at the TV wall, and a silent 72-inch DC-motor ceiling fan. A dedicated 20-amp circuit powers your entertainment setup. The Level 1 primary suite features a tray ceiling, plantation shutters, and spa-like comfort. Throughout the home, you'll appreciate thoughtful upgrades such as 8-foot doors, tall baseboards, in-ceiling LED lighting, electric roller shades on 12-foot sliding lanai doors, and plantation shutters on both levels.
Step outside to the large screened lanai—a true highlight of this home. Offering exceptional privacy and unobstructed views of the lake, it's the perfect place to unwind while enjoying Florida's breathtaking sunsets. With electric roller shades on the 12-foot sliding lanai doors, you can seamlessly blend indoor and outdoor living in comfort and style.
Smart living is built in, with Ecobee WiFi-enabled thermostats upstairs and down, each controlling separate cooling zones, and a Rachio WiFi-enabled irrigation system. Enjoy clean, soft water thanks to a whole-house carbon filtration system and a 48,000-grain softener that reduces hardness from 10 to less than 1 grain per gallon—plus a manifold that allows soft water access for car washing.
The garage is equally impressive, with a professionally applied GARAGE FX epoxy floor, 48 square feet of ceiling-mounted overhead storage (16 square feet of which raise and lower), plumbing stub-outs for a sink, two WiFi-connected Chamberlain garage door openers with battery backup, an outside light-ready junction box above the garage doors, and power at the front corner for security cameras.
Eco-conscious buyers will appreciate the fully-owned 19.7 kWh solar array, which has kept average electric bills to just $63 per month over the past two years. Whole-house lightning protection, all-LED lighting, and stereo-input kitchen speaker with volume control add to the list of thoughtful upgrades. Whether you're hosting a crowd or seeking a peaceful retreat, this home blends style, functionality, and cutting-edge features in one of Central Florida's premier communities.
Outside the home, the community truly shines. Residents enjoy a beautiful resort-style pool with stunning views of the lake, a well-equipped clubhouse, a modern fitness center, a playground, and scenic walking trails. The community is vibrant and welcoming, offering frequent events and activities that make it easy to connect with neighbors and enjoy a rich, family-friendly lifestyle.
Location
State FL
County Orange
Community Hawksmoor Ph 4
Zoning P-D
Interior
Interior Features Ceiling Fans(s), Open Floorplan, Primary Bedroom Main Floor, Thermostat, Walk-In Closet(s), Window Treatments
Heating Central, Electric
Cooling Central Air
Flooring Carpet
Fireplace false
Appliance Dishwasher, Disposal, Microwave, Range
Laundry Laundry Room
Exterior
Exterior Feature Irrigation System, Sidewalk, Sliding Doors, Sprinkler Metered
Garage Spaces 3.0
Community Features Clubhouse, Fitness Center, Park, Playground, Pool, Sidewalks
Utilities Available Cable Connected, Electricity Connected, Sewer Connected, Sprinkler Recycled, Water Connected
View Y/N Yes
Roof Type Shingle
Attached Garage true
Garage true
Private Pool No
Building
Story 2
Entry Level Two
Foundation Slab
Lot Size Range 0 to less than 1/4
Sewer Public Sewer
Water Public
Structure Type Block,Concrete
New Construction false
Schools
Elementary Schools Hamlin Elementary
Middle Schools Water Spring Middle
High Schools Horizon High School
Others
Pets Allowed Yes
Senior Community No
Ownership Fee Simple
Monthly Total Fees $120
Acceptable Financing Cash, Conventional
Membership Fee Required Required
Listing Terms Cash, Conventional
Special Listing Condition None
Virtual Tour https://www.propertypanorama.com/instaview/stellar/O6291250

Find out why customers are choosing LPT Realty to meet their real estate needs






