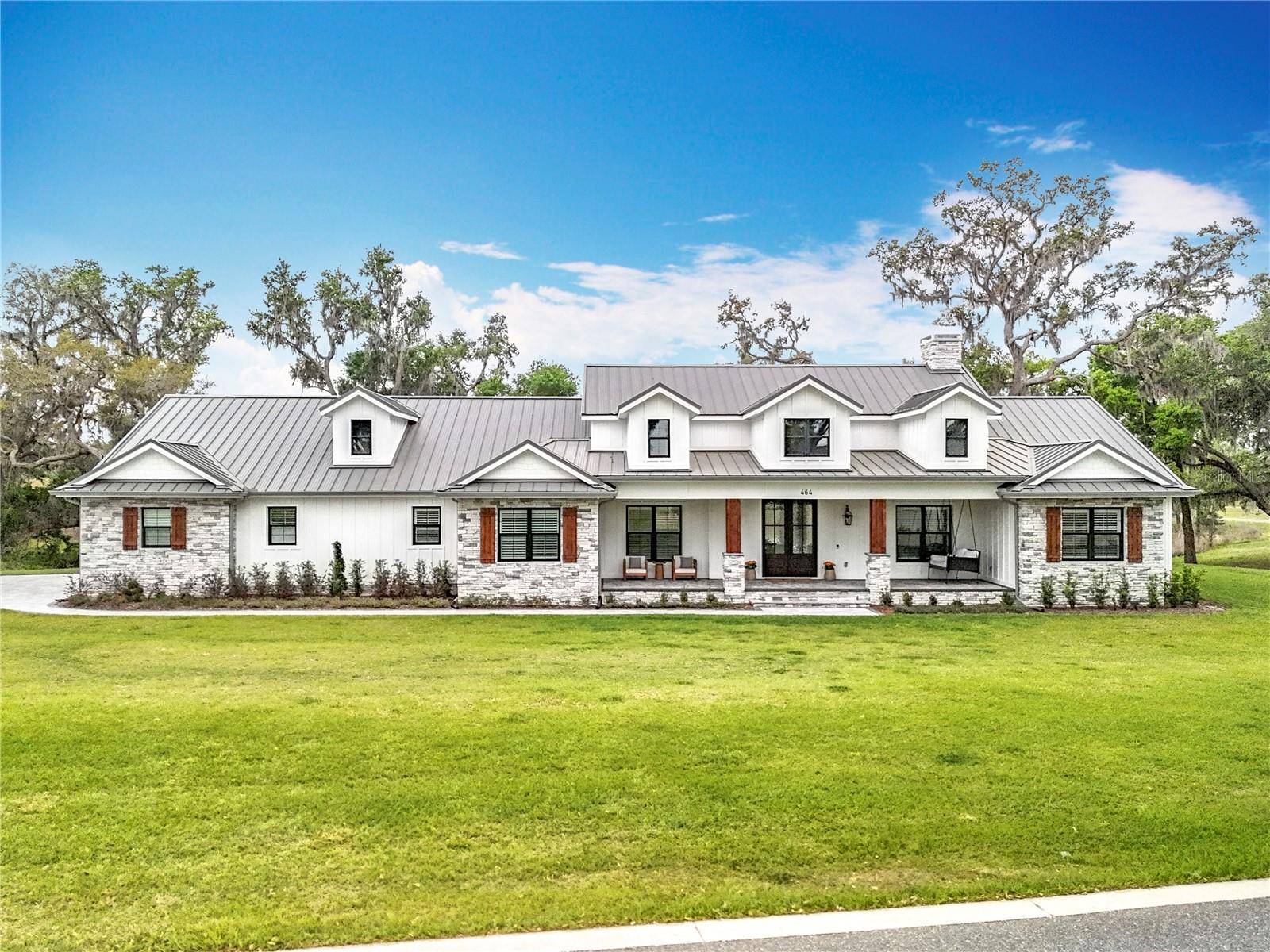4 Beds
4 Baths
3,060 SqFt
4 Beds
4 Baths
3,060 SqFt
Key Details
Property Type Single Family Home
Sub Type Single Family Residence
Listing Status Active
Purchase Type For Sale
Square Footage 3,060 sqft
Price per Sqft $358
Subdivision Blue Spgs Reserve
MLS Listing ID S5130717
Bedrooms 4
Full Baths 3
Half Baths 1
Construction Status Completed
HOA Fees $425/qua
HOA Y/N Yes
Annual Recurring Fee 1700.0
Year Built 2024
Annual Tax Amount $1,671
Lot Size 3.210 Acres
Acres 3.21
Property Sub-Type Single Family Residence
Source Stellar MLS
Property Description
Welcome to this breathtaking 2024 custom-built luxury estate, featuring 4 bedrooms and 3.5 bathrooms on three private acres with a resort-style outdoor retreat—complete with a heated saltwater pool, spa, and a fully equipped premium tiki bar. Located in the highly sought-after, gated community of Blue Spring Reserve, you'll fall in love with the scenic drive home, lined with majestic oak trees, upscale custom homes, and uninterrupted views of tranquil, preserved Florida nature.
This home is truly one-of-a-kind, with every detail thoughtfully designed to combine high-end style with everyday functionality.
Step inside to a modern open floor plan with soaring ceilings, wood beams, ceramic tile flooring throughout, a gas fireplace, built-in surround sound, and large sliding glass doors that open to an expansive paved patio—creating a seamless indoor-outdoor living experience.
The chef's kitchen is a dream, featuring a 6-burner gas cooktop with griddle, pot filler, premium appliances, a walk-in butler's pantry, and a generous island with Calcutta quartz countertops—ideal for both entertaining and everyday use.
The owner's suite is a showstopper, with abundant natural light, patio access, and high ceilings. The 19x11 custom closet features built-in cabinetry, a center island for added storage, and a hidden door leading directly to the laundry room. The spa-inspired bath boasts a freestanding soaking tub, dual vanities, and a walk-in shower with dual showerheads.
The home offers 3,060 sq. ft. of living space, including three additional bedrooms and 2.5 beautifully finished bathrooms, laundry room, mud room and a spacious 3 car garage.
Step outside and enjoy over 2,900 sq. ft. of pavered patio, a heated saltwater pool and spa, and a resort-style tiki bar and summer kitchen, complete with a grill, griddle, refrigerator, beverage station, and dual 75” TVs. The ultimate outdoor space for hosting or unwinding in your own private oasis.
Located in the rapidly growing Groveland/Clermont corridor, you're just minutes from the Turnpike, making travel throughout Central Florida quick and convenient. Close to Montverde Academy and top rated Charter schools like Pinecrest Lakes Academy. Enjoy easy access to local shopping, dining, parks, and more.
This is a rare opportunity to own a turnkey luxury estate in one of Central Florida's most desirable communities.
Schedule your private showing today and discover why this is the Florida dream home you've been waiting for.
Location
State FL
County Lake
Community Blue Spgs Reserve
Area 34737 - Howey In The Hills
Interior
Interior Features Ceiling Fans(s), Crown Molding, Living Room/Dining Room Combo, Open Floorplan, Vaulted Ceiling(s), Walk-In Closet(s), Window Treatments
Heating Central
Cooling Central Air
Flooring Ceramic Tile
Fireplaces Type Gas
Fireplace true
Appliance Dishwasher, Disposal, Electric Water Heater, Microwave, Range, Refrigerator, Wine Refrigerator
Laundry Inside
Exterior
Exterior Feature Garden, Outdoor Grill, Outdoor Kitchen
Garage Spaces 3.0
Pool Heated, In Ground
Utilities Available Cable Available
View Y/N Yes
Roof Type Metal
Attached Garage true
Garage true
Private Pool Yes
Building
Lot Description Cleared, Conservation Area
Entry Level One
Foundation Block
Lot Size Range 2 to less than 5
Sewer Septic Tank
Water Public
Structure Type Block
New Construction false
Construction Status Completed
Others
Pets Allowed Cats OK, Dogs OK
Senior Community No
Ownership Fee Simple
Monthly Total Fees $141
Acceptable Financing Cash, Conventional, FHA, VA Loan
Membership Fee Required Required
Listing Terms Cash, Conventional, FHA, VA Loan
Special Listing Condition None
Virtual Tour https://www.propertypanorama.com/instaview/stellar/S5130717

Find out why customers are choosing LPT Realty to meet their real estate needs






