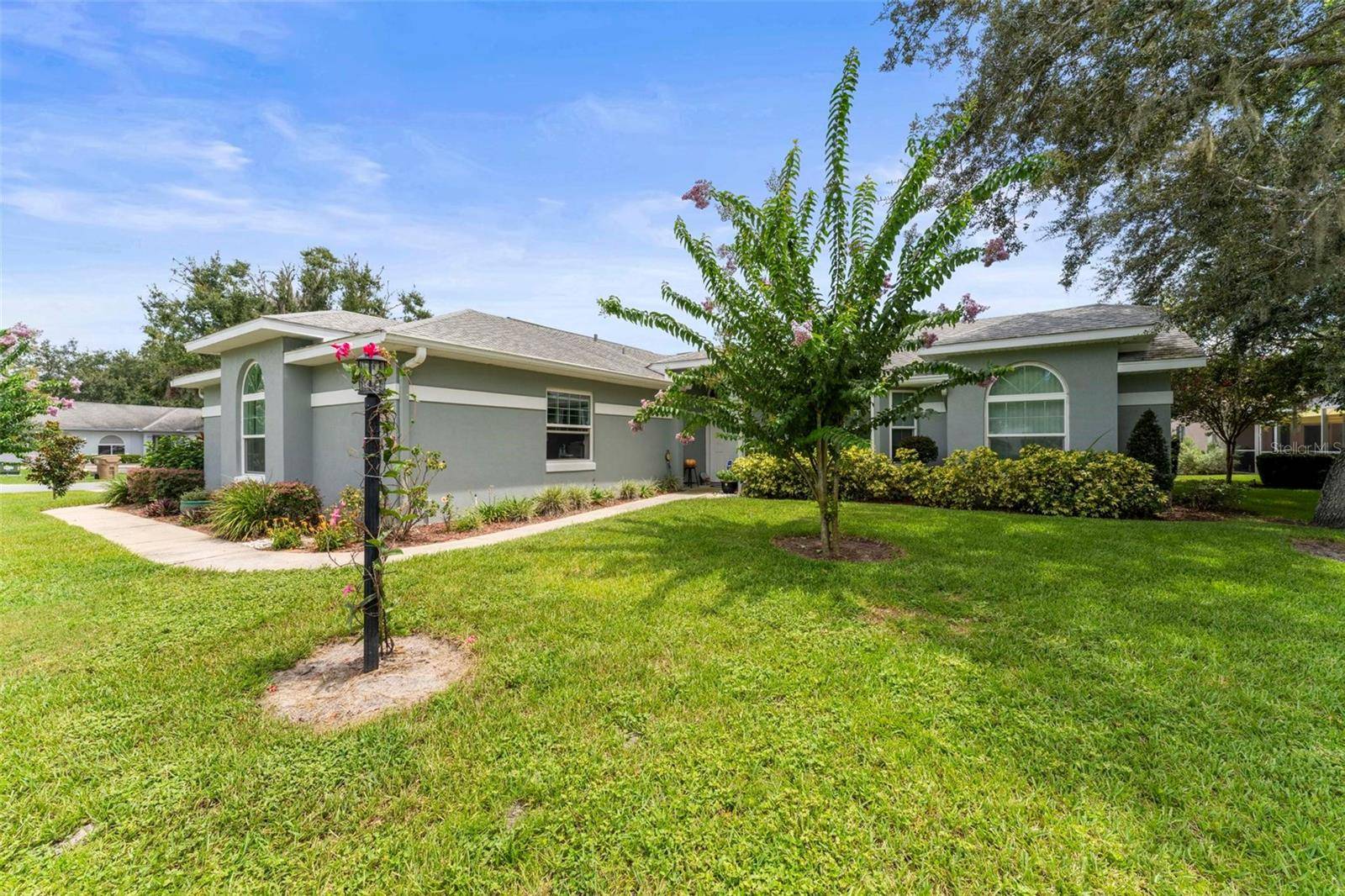3 Beds
2 Baths
1,496 SqFt
3 Beds
2 Baths
1,496 SqFt
Key Details
Property Type Single Family Home
Sub Type Single Family Residence
Listing Status Active
Purchase Type For Sale
Square Footage 1,496 sqft
Price per Sqft $200
Subdivision Haines Lake Estates
MLS Listing ID G5099794
Bedrooms 3
Full Baths 2
HOA Fees $375/ann
HOA Y/N Yes
Annual Recurring Fee 375.0
Year Built 1993
Annual Tax Amount $1,657
Lot Size 0.530 Acres
Acres 0.53
Lot Dimensions 150x154
Property Sub-Type Single Family Residence
Source Stellar MLS
Property Description
The great room and dining room combination features stylish luxury vinyl flooring and flows beautifully into the rest of the home. The primary suite offers a walk-in closet, a linen closet, and an updated bath with double sinks. Bedroom two also features a walk-in closet, ceiling fan, and luxury vinyl flooring. A bonus enclosed back room—under air and finished with double-pane windows and French doors—adds valuable flexible living space, perfect for a sunroom, office, or hobby room. The A/C was replaced in 2020, the roof in 2012, the water heater in 2021, and the exterior was painted in 2020. This home offers both comfort and peace of mind. Located just 40–50 minutes from Disney and Orlando attractions, and under 90 minutes to both Gulf and Atlantic coast beaches, this home truly blends convenience, quality, and lifestyle. Schedule your private tour today—this move-in ready gem won't last!
Location
State FL
County Lake
Community Haines Lake Estates
Area 34788 - Leesburg / Haines Creek
Zoning R-6
Interior
Interior Features Cathedral Ceiling(s), Ceiling Fans(s), Eat-in Kitchen, Living Room/Dining Room Combo, Solid Surface Counters, Solid Wood Cabinets, Split Bedroom, Walk-In Closet(s), Window Treatments
Heating Central
Cooling Central Air
Flooring Ceramic Tile, Luxury Vinyl
Fireplace false
Appliance Built-In Oven, Dishwasher, Microwave, Range, Refrigerator, Washer
Laundry Laundry Room
Exterior
Exterior Feature Rain Gutters
Parking Features Driveway, Garage Door Opener
Garage Spaces 2.0
Utilities Available Public
Roof Type Shingle
Attached Garage true
Garage true
Private Pool No
Building
Lot Description Corner Lot
Story 1
Entry Level One
Foundation Slab
Lot Size Range 1/2 to less than 1
Sewer Public Sewer
Water Public
Structure Type Concrete,Frame
New Construction false
Schools
Elementary Schools Treadway Elem
Middle Schools Tavares Middle
High Schools Tavares High
Others
Pets Allowed Cats OK, Dogs OK
Senior Community No
Ownership Fee Simple
Monthly Total Fees $31
Acceptable Financing Cash, Conventional
Membership Fee Required Required
Listing Terms Cash, Conventional
Num of Pet 2
Special Listing Condition None
Virtual Tour https://www.propertypanorama.com/instaview/stellar/G5099794

Find out why customers are choosing LPT Realty to meet their real estate needs






