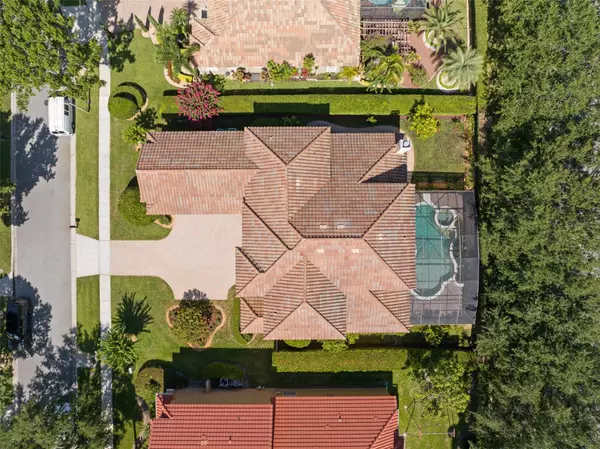7 Beds
5 Baths
4,940 SqFt
7 Beds
5 Baths
4,940 SqFt
Key Details
Property Type Single Family Home
Sub Type Single Family Residence
Listing Status Active
Purchase Type For Sale
Square Footage 4,940 sqft
Price per Sqft $343
Subdivision Reserve At Belmere Ph 02 48 144
MLS Listing ID O6329319
Bedrooms 7
Full Baths 5
HOA Fees $214/mo
HOA Y/N Yes
Annual Recurring Fee 2568.0
Year Built 2004
Annual Tax Amount $16,487
Lot Size 0.280 Acres
Acres 0.28
Property Sub-Type Single Family Residence
Source Stellar MLS
Property Description
The first floor provides convenience and luxury with the primary bed and bath, as well as a guest bedroom and bath. Upstairs, you'll find five additional bedrooms, three full bathrooms, and the bonus room, offering ample space for all your needs. This home was thoughtfully remodeled in 2012, encompassing all new kitchen, baths, and flooring. Recent updates further enhance its appeal, including new pool screening, two newer HVAC units installed in 2021, a new washer and dryer, and a new microwave. Residents of The Reserve at Belmere also enjoy convenient access to neighborhood amenities, which are just a short walk away. These include a lakefront park, playground, fitness center, basketball court, and two tennis courts.
This home is currently the largest available in The Reserve at Belmere and is easy to show. Please call today to schedule a private appointment.
Location
State FL
County Orange
Community Reserve At Belmere Ph 02 48 144
Area 34786 - Windermere
Zoning P-D
Rooms
Other Rooms Attic, Bonus Room, Family Room, Formal Dining Room Separate, Formal Living Room Separate, Inside Utility, Loft
Interior
Interior Features Ceiling Fans(s), Eat-in Kitchen, High Ceilings, Kitchen/Family Room Combo, Primary Bedroom Main Floor, Solid Surface Counters, Solid Wood Cabinets, Split Bedroom, Walk-In Closet(s), Window Treatments
Heating Electric, Zoned
Cooling Central Air, Zoned
Flooring Carpet, Hardwood, Marble, Travertine
Fireplaces Type Family Room, Wood Burning
Fireplace true
Appliance Dishwasher, Disposal, Dryer, Microwave, Range, Range Hood, Refrigerator, Washer, Water Softener
Laundry Inside
Exterior
Exterior Feature French Doors, Private Mailbox, Sidewalk
Garage Spaces 3.0
Fence Fenced
Pool Gunite, In Ground, Lighting, Outside Bath Access, Screen Enclosure, Tile
Community Features Fitness Center, Gated Community - Guard, Park, Playground, Tennis Court(s), Street Lights
Utilities Available Natural Gas Connected, Public, Sprinkler Well
Amenities Available Basketball Court, Fitness Center, Park, Playground, Tennis Court(s)
Roof Type Tile
Attached Garage true
Garage true
Private Pool Yes
Building
Entry Level Two
Foundation Slab
Lot Size Range 1/4 to less than 1/2
Sewer Public Sewer
Water Public
Structure Type Block,Stucco
New Construction false
Schools
Elementary Schools Lake Whitney Elem
Middle Schools Sunridge Middle
High Schools West Orange High
Others
Pets Allowed Yes
HOA Fee Include Guard - 24 Hour
Senior Community No
Ownership Fee Simple
Monthly Total Fees $214
Acceptable Financing Cash, Conventional
Membership Fee Required Required
Listing Terms Cash, Conventional
Special Listing Condition None

Find out why customers are choosing LPT Realty to meet their real estate needs






