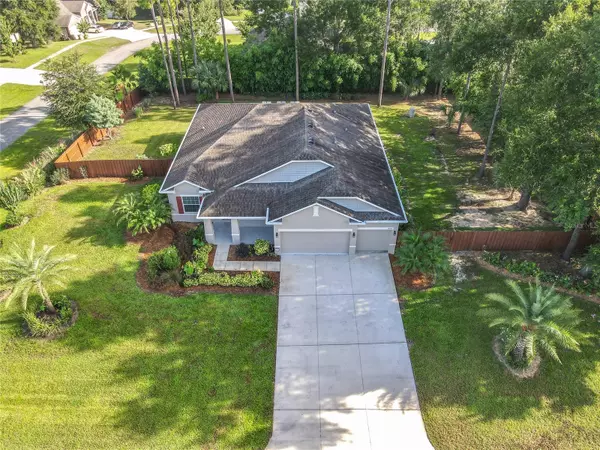4 Beds
3 Baths
2,438 SqFt
4 Beds
3 Baths
2,438 SqFt
Key Details
Property Type Single Family Home
Sub Type Single Family Residence
Listing Status Active
Purchase Type For Sale
Square Footage 2,438 sqft
Price per Sqft $211
Subdivision Plymouth Creek Estates
MLS Listing ID O6326551
Bedrooms 4
Full Baths 3
Construction Status Completed
HOA Fees $375/ann
HOA Y/N Yes
Annual Recurring Fee 375.0
Year Built 2016
Annual Tax Amount $760
Lot Size 0.500 Acres
Acres 0.5
Property Sub-Type Single Family Residence
Source Stellar MLS
Property Description
Freshly painted inside and out, the home also includes an upgraded well, a whole-house water filtration system, and gutters with a leaf guard system for low-maintenance care. The fully fenced backyard is beautifully landscaped and provides plenty of outdoor space to relax or entertain, including a screened-in porch that extends your living area. The spacious primary suite serves as a peaceful retreat, featuring a massive walk-in closet and a luxurious en suite bath with an oversized shower, dual vanities, and an abundance of cabinet and storage space—offering comfort and function in equal measure.
Located in the peaceful, well-kept neighborhood of Plymouth Creek Estates, this home offers a quiet setting with convenient access to SR 46, the 429/Wekiva Parkway, Mount Dora, Sanford, and Orlando. Outdoor enthusiasts will love being close to Wekiwa Springs State Park, Rock Springs Run, and several local golf courses. With a split-bedroom layout, three full bathrooms, and flexible living areas, this home is also well-suited for multigenerational living. Don't miss your opportunity to own this exceptional property—schedule your private showing today.
Location
State FL
County Lake
Community Plymouth Creek Estates
Area 32776 - Sorrento / Mount Plymouth
Zoning R-6
Rooms
Other Rooms Bonus Room, Den/Library/Office, Formal Dining Room Separate, Great Room, Inside Utility, Media Room
Interior
Interior Features Built-in Features, Ceiling Fans(s), Eat-in Kitchen, High Ceilings, Kitchen/Family Room Combo, L Dining, Open Floorplan, Primary Bedroom Main Floor, Solid Surface Counters, Split Bedroom, Stone Counters, Thermostat, Tray Ceiling(s), Walk-In Closet(s), Window Treatments
Heating Electric
Cooling Central Air
Flooring Carpet, Tile
Furnishings Unfurnished
Fireplace false
Appliance Dishwasher, Dryer, Microwave, Range, Refrigerator, Washer
Laundry Inside, Laundry Room
Exterior
Exterior Feature Sliding Doors
Parking Features Driveway
Garage Spaces 3.0
Fence Fenced, Wood
Utilities Available Electricity Connected
View Trees/Woods
Roof Type Shingle
Porch Enclosed, Front Porch, Patio, Porch, Rear Porch, Screened
Attached Garage true
Garage true
Private Pool No
Building
Lot Description Landscaped, Oversized Lot, Paved
Story 1
Entry Level One
Foundation Slab
Lot Size Range 1/2 to less than 1
Sewer Private Sewer
Water Private
Architectural Style Florida
Structure Type Block,Stucco
New Construction false
Construction Status Completed
Schools
Elementary Schools Sorrento Elementary
Middle Schools Mount Dora Middle
High Schools Mount Dora High
Others
Pets Allowed Cats OK, Dogs OK
Senior Community No
Ownership Fee Simple
Monthly Total Fees $31
Acceptable Financing Cash, Conventional, FHA, USDA Loan, VA Loan
Membership Fee Required Required
Listing Terms Cash, Conventional, FHA, USDA Loan, VA Loan
Special Listing Condition None
Virtual Tour https://nodalview.com/s/2b2-As1eX6NxCcA9Yilv-D

Find out why customers are choosing LPT Realty to meet their real estate needs






