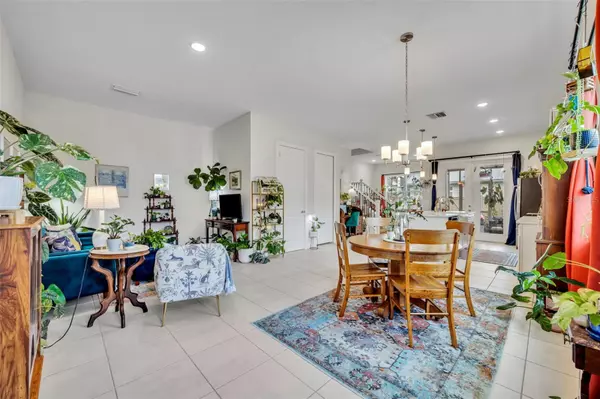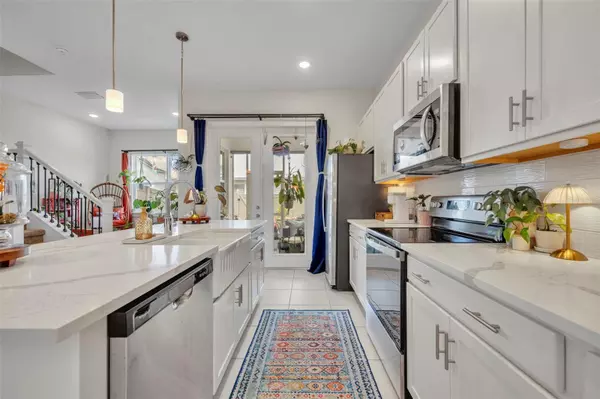3 Beds
3 Baths
1,962 SqFt
3 Beds
3 Baths
1,962 SqFt
Key Details
Property Type Townhouse
Sub Type Townhouse
Listing Status Active
Purchase Type For Sale
Square Footage 1,962 sqft
Price per Sqft $254
Subdivision Brentwood Landing
MLS Listing ID O6334590
Bedrooms 3
Full Baths 2
Half Baths 1
HOA Fees $350/mo
HOA Y/N Yes
Annual Recurring Fee 4200.0
Year Built 2024
Annual Tax Amount $1,024
Lot Size 3,920 Sqft
Acres 0.09
Lot Dimensions 22sqft / 2 SqM
Property Sub-Type Townhouse
Source Stellar MLS
Property Description
With 3 spacious bedrooms, 2.5 bathrooms, a flexible loft, and nearly 2,000 square feet of open living space, there's plenty of room to relax, work, and entertain.
The kitchen is a standout with quartz countertops, 42-inch cabinets, stainless steel appliances, a walk-in pantry, and a large island that opens to the main living and dining areas.
Step outside to your screened-in lanai, complete with weather shades, and enjoy a brand new fenced-in yard with turf and an extended paver patio. It is perfect for morning coffee, weekend grilling, or relaxing in any weather. A private gate gives you direct access to the community pool just a few steps away.
Upstairs, you'll find all three bedrooms, a laundry room for convenience, and a cozy loft. The owner's suite is located at the back of the home with peaceful pool views, a spacious walk-in closet, and a double vanity with quartz counters. Additional features include epoxy-coated garage flooring, ceiling fans in every bedroom, added gutters, and extra natural light thanks to the end-unit location.
Move-in ready and complete with a one-year home warranty for peace of mind. If you want style, function, and one of the best locations in the community, you'll want to see this one. The seller's preferred lender is also offering a 1-0 buy-down to make your first year even more affordable.
Location
State FL
County Seminole
Community Brentwood Landing
Area 32765 - Oviedo
Zoning PD
Interior
Interior Features Ceiling Fans(s), High Ceilings, Living Room/Dining Room Combo, Open Floorplan, PrimaryBedroom Upstairs, Thermostat, Walk-In Closet(s), Window Treatments
Heating Central
Cooling Central Air
Flooring Carpet, Ceramic Tile
Fireplace false
Appliance Dishwasher, Disposal, Microwave, Range, Refrigerator
Laundry Laundry Room
Exterior
Exterior Feature Private Mailbox, Sidewalk, Sprinkler Metered
Parking Features Garage Door Opener, Off Street
Garage Spaces 2.0
Fence Vinyl
Community Features Community Mailbox, Deed Restrictions, Gated Community - No Guard, Park, Pool, Sidewalks
Utilities Available BB/HS Internet Available, Cable Connected, Electricity Connected, Sprinkler Meter, Underground Utilities, Water Connected
View Pool
Roof Type Shingle
Porch Patio, Rear Porch, Screened
Attached Garage true
Garage true
Private Pool No
Building
Lot Description Corner Lot, Paved
Entry Level Two
Foundation Slab
Lot Size Range 0 to less than 1/4
Sewer Public Sewer
Water Public
Architectural Style Craftsman
Structure Type Block,Stucco,Frame
New Construction false
Schools
Elementary Schools Evans Elementary
Middle Schools Jackson Heights Middle
High Schools Oviedo High
Others
Pets Allowed Yes
HOA Fee Include Common Area Taxes,Pool,Maintenance Grounds,Pest Control,Private Road,Recreational Facilities
Senior Community No
Ownership Fee Simple
Monthly Total Fees $350
Acceptable Financing Cash, Conventional, FHA, VA Loan
Membership Fee Required Required
Listing Terms Cash, Conventional, FHA, VA Loan
Num of Pet 2
Special Listing Condition None

Find out why customers are choosing LPT Realty to meet their real estate needs






