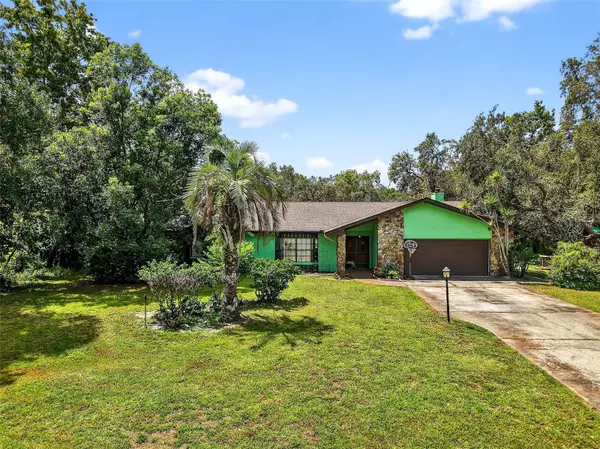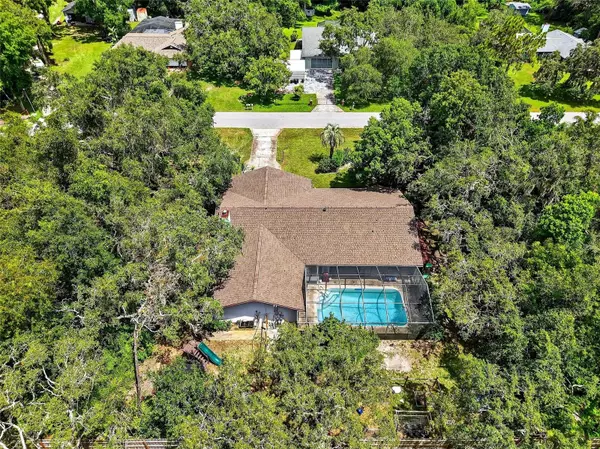3 Beds
2 Baths
2,342 SqFt
3 Beds
2 Baths
2,342 SqFt
Key Details
Property Type Single Family Home
Sub Type Single Family Residence
Listing Status Active
Purchase Type For Sale
Square Footage 2,342 sqft
Price per Sqft $177
Subdivision Baywood Forest
MLS Listing ID W7878062
Bedrooms 3
Full Baths 2
HOA Y/N No
Year Built 1984
Annual Tax Amount $5,748
Lot Size 1.010 Acres
Acres 1.01
Property Sub-Type Single Family Residence
Source Stellar MLS
Property Description
Step into the inviting sunken living room, complete with a wood-burning fireplace, built-in shelving, and a wet bar—the perfect spot for gatherings with family and friends. The spacious primary suite is truly a retreat, featuring patio doors that open directly to the screened pool and lanai, a huge walk-in closet, and a luxurious ensuite bathroom with a double-sink vanity, relaxing Roman tub, and walk-in shower.
The split-bedroom layout offers privacy for all. The second bedroom includes built-in desk and shelving, a large walk-in closet, and its own set of patio doors leading to the pool area—ideal for guests or a home office. The third bedroom also features a generous walk-in closet. The second bathroom is conveniently designed with an exterior door for direct pool access, making it easy to rinse off after a swim.
The kitchen and dining areas offer plenty of cabinet and counter space for cooking and entertaining, while the inside laundry room adds convenience. Tile flooring runs throughout the home for easy maintenance. Additional upgrades include a whole-house water filtration system and a brand-new roof (2024), providing peace of mind for years to come.
Step outside to your screened-in pool and lanai, perfect for relaxing or entertaining, all while enjoying the privacy and beauty of your 1-acre property. With no community restrictions, you have endless possibilities for gardening, storing recreational vehicles, or creating your own outdoor paradise.
Don't miss your chance to own this spacious, well-appointed home that combines indoor comfort with outdoor freedom—all just minutes from shopping, dining, and major highways. Schedule your private tour today!
Location
State FL
County Pasco
Community Baywood Forest
Area 34654 - New Port Richey
Zoning ER
Interior
Interior Features Built-in Features, Cathedral Ceiling(s), Ceiling Fans(s), Eat-in Kitchen, High Ceilings, Kitchen/Family Room Combo, Open Floorplan, Primary Bedroom Main Floor, Split Bedroom, Walk-In Closet(s), Wet Bar
Heating Central
Cooling Central Air
Flooring Tile
Fireplaces Type Living Room, Stone, Wood Burning
Furnishings Unfurnished
Fireplace true
Appliance Electric Water Heater, Microwave, Range, Refrigerator, Water Filtration System
Laundry Inside, Laundry Room
Exterior
Exterior Feature French Doors, Outdoor Shower, Private Mailbox, Storage
Garage Spaces 2.0
Pool Gunite, In Ground, Outside Bath Access, Screen Enclosure
Utilities Available Electricity Connected, Sewer Connected, Water Connected
Roof Type Shingle
Attached Garage true
Garage true
Private Pool Yes
Building
Story 1
Entry Level One
Foundation Block
Lot Size Range 1 to less than 2
Sewer Private Sewer
Water Well
Structure Type Block
New Construction false
Schools
Elementary Schools Moon Lake-Po
Middle Schools River Ridge Middle-Po
High Schools River Ridge High-Po
Others
Senior Community No
Ownership Fee Simple
Acceptable Financing Cash, Conventional, FHA, VA Loan
Listing Terms Cash, Conventional, FHA, VA Loan
Special Listing Condition None
Virtual Tour https://www.propertypanorama.com/instaview/stellar/W7878062

Find out why customers are choosing LPT Realty to meet their real estate needs






