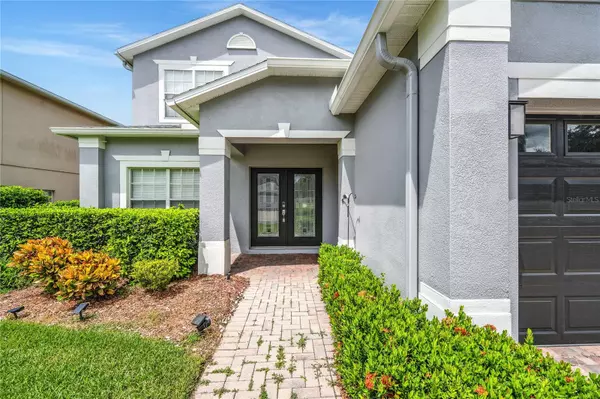5 Beds
4 Baths
2,654 SqFt
5 Beds
4 Baths
2,654 SqFt
Key Details
Property Type Single Family Home
Sub Type Single Family Residence
Listing Status Active
Purchase Type For Sale
Square Footage 2,654 sqft
Price per Sqft $205
Subdivision Calabria Cove
MLS Listing ID O6337856
Bedrooms 5
Full Baths 3
Half Baths 1
HOA Fees $110/mo
HOA Y/N Yes
Annual Recurring Fee 1320.0
Year Built 2003
Annual Tax Amount $4,512
Lot Size 6,969 Sqft
Acres 0.16
Property Sub-Type Single Family Residence
Source Stellar MLS
Property Description
It's rare to find an exclusive, tight-knit community where neighbors look out for one another and friendships feel more like family. That's exactly what makes Calabria Cove so special. This charming enclave of just 33 homes is a sanctuary of warmth and connection—a place where newcomers are welcomed with open arms and community pride shines on its street.
At the heart of this exceptional neighborhood is a well-designed residence built by Beazer Homes USA, one of the nation's most respected and trusted builders. Known for their thoughtful floorplans and enduring craftsmanship, Beazer delivers homes that are built to last—ensuring peace of mind and quality living for years to come. When you arrive you will be greeted by a elegant elevation of the homes design and a pavered driveway.
Step through the double, glass doors and into an interior where soaring ceilings, elegant crown molding, and abundant natural light create an inviting atmosphere from the moment you arrive. To the left, custom barn doors open to a versatile flex room perfect as a home office, guest suite, or second downstairs bedroom.
The heart of the home is the dreamy chef's kitchen, beautifully renovated with timeless Shaker-style cabinetry, “Giallo Ornamental” granite countertops, a spacious center island, and a sleek downdraft framed by linen subway tile. A charming breakfast nook is the perfect spot for casual dining or morning coffee, while the kitchen seamlessly flows into the family room highlighted by detailed millwork, a custom media center, and rich walnut-stained plank wood flooring.
The first-floor primary suite is a private retreat, styled in a calming Mindful Grey palette and filled with natural light. The spa-inspired bath features dual ebony vanities with picture-frame mirrors, a soaking tub, and a separate shower for the ultimate in comfort and relaxation.
Upstairs, a spacious second family room offers the perfect hangout or study space, complete with a built-in niche ideal for a home office or homework station. Four additional generously sized bedrooms and two full baths complete the second level, offering flexibility for every lifestyle.
This home has been thoughtfully refreshed and lovingly maintained, with major systems recently replaced—ensuring years of worry-free living. Outdoors, sliding glass doors lead to a screened lanai and fully fenced backyard, where peaceful wooded views provide a private retreat for morning coffee, afternoon gatherings, or laid-back weekends.
Beyond the home, Calabria Cove's boutique community vibe is enhanced by its prime location. Residents enjoy top-rated Seminole County schools, including walking distance to Bentley Elementary and Kirby Park. With easy access to SR-417 and I-4, you're minutes from Colonial Town Park, Sun Rail, the Seminole Wekiva Trail, three hospitals, and the area's finest dining, shopping, and nightlife.
This is more than a home—it's a lifestyle in a rare community where neighbors truly care for one another. Don't miss your chance to call Calabria Cove home.
Location
State FL
County Seminole
Community Calabria Cove
Area 32771 - Sanford/Lake Forest
Zoning PD
Interior
Interior Features Ceiling Fans(s), Eat-in Kitchen, Kitchen/Family Room Combo, Primary Bedroom Main Floor, Solid Wood Cabinets, Split Bedroom, Stone Counters, Thermostat, Vaulted Ceiling(s), Walk-In Closet(s)
Heating Central
Cooling Central Air
Flooring Ceramic Tile, Laminate
Fireplace false
Appliance Dishwasher, Disposal, Range, Refrigerator, Washer
Laundry Inside
Exterior
Exterior Feature Sidewalk, Sliding Doors
Garage Spaces 2.0
Utilities Available Electricity Connected, Public
Roof Type Shingle
Attached Garage true
Garage true
Private Pool No
Building
Entry Level Two
Foundation Slab
Lot Size Range 0 to less than 1/4
Sewer Public Sewer
Water Public
Architectural Style Contemporary
Structure Type Block,Stucco
New Construction false
Schools
Elementary Schools Bentley Elementary
Middle Schools Sanford Middle
High Schools Seminole High
Others
Pets Allowed Yes
Senior Community No
Ownership Fee Simple
Monthly Total Fees $110
Acceptable Financing Cash, Conventional, FHA, VA Loan
Membership Fee Required Required
Listing Terms Cash, Conventional, FHA, VA Loan
Special Listing Condition None
Virtual Tour https://www.propertypanorama.com/instaview/stellar/O6337856

Find out why customers are choosing LPT Realty to meet their real estate needs






