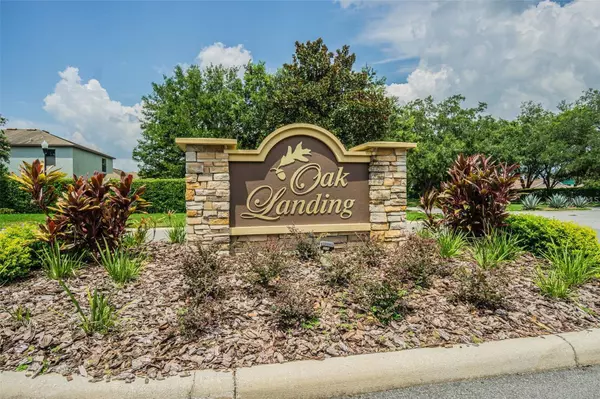
4 Beds
3 Baths
3,083 SqFt
4 Beds
3 Baths
3,083 SqFt
Key Details
Property Type Single Family Home
Sub Type Single Family Residence
Listing Status Active
Purchase Type For Sale
Square Footage 3,083 sqft
Price per Sqft $142
Subdivision Oak Landing
MLS Listing ID L4955825
Bedrooms 4
Full Baths 2
Half Baths 1
Construction Status Completed
HOA Fees $325/qua
HOA Y/N Yes
Annual Recurring Fee 1300.0
Year Built 2008
Annual Tax Amount $638
Lot Size 8,276 Sqft
Acres 0.19
Property Sub-Type Single Family Residence
Source Stellar MLS
Property Description
From the moment you arrive, the spacious 3-car garage provides ample parking and storage. Step inside to a bright and open living room, ideal for entertaining or family gatherings. A convenient half bath is tucked away as you make your way to the heart of the home an impressive kitchen designed for both function and style. Enjoy a large island, a dry bar with kegerator, and direct views of the lanai and sparkling pool, creating a seamless indoor-outdoor lifestyle. Upstairs, retreat to the expansive master suite, complete with a spa like ensuite bath and a massive walk-in closet. Three additional bedrooms and a versatile loft provide plenty of space for family, guests, or a home office. The backyard is pet friendly and perfect for outdoor activities, offering the ideal balance of relaxation and recreation.
Located just minutes from the Polk Parkway, this home offers easy access to Tampa and Orlando, plus nearby shopping, parks, and schools.
Don't miss your chance to own this move-in ready home in one of the area's most sought-after communities
Location
State FL
County Polk
Community Oak Landing
Area 33860 - Mulberry
Interior
Interior Features Ceiling Fans(s), Dry Bar, High Ceilings, Kitchen/Family Room Combo, Living Room/Dining Room Combo, Open Floorplan, PrimaryBedroom Upstairs, Walk-In Closet(s)
Heating Central, Electric, Exhaust Fan
Cooling Central Air
Flooring Carpet, Hardwood, Tile
Fireplace false
Appliance Dishwasher, Disposal, Electric Water Heater, Range Hood, Refrigerator
Laundry Electric Dryer Hookup, Laundry Room
Exterior
Exterior Feature French Doors, Lighting, Sidewalk
Garage Spaces 3.0
Pool Deck, In Ground, Salt Water
Utilities Available Cable Available, Electricity Connected, Public
View Pool
Roof Type Shingle
Porch Covered, Enclosed, Patio, Rear Porch, Screened
Attached Garage true
Garage true
Private Pool Yes
Building
Lot Description Sidewalk
Story 2
Entry Level Two
Foundation Slab
Lot Size Range 0 to less than 1/4
Sewer Public Sewer
Water None
Structure Type Block,Stucco
New Construction false
Construction Status Completed
Others
Pets Allowed Yes
Senior Community No
Ownership Fee Simple
Monthly Total Fees $108
Acceptable Financing Cash, Conventional, FHA, VA Loan
Membership Fee Required Required
Listing Terms Cash, Conventional, FHA, VA Loan
Special Listing Condition None


Find out why customers are choosing LPT Realty to meet their real estate needs






