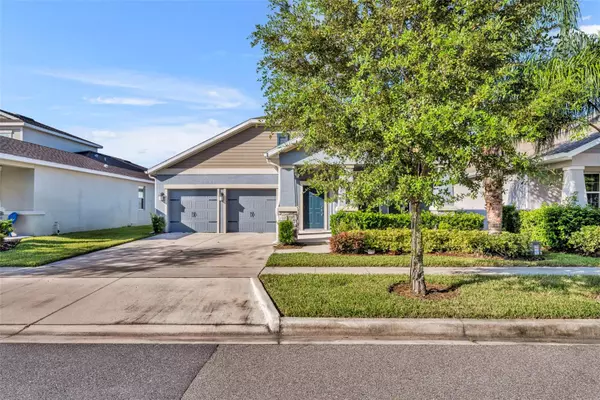
3 Beds
2 Baths
2,089 SqFt
3 Beds
2 Baths
2,089 SqFt
Key Details
Property Type Single Family Home
Sub Type Single Family Residence
Listing Status Active
Purchase Type For Sale
Square Footage 2,089 sqft
Price per Sqft $311
Subdivision Storey Grove
MLS Listing ID O6339686
Bedrooms 3
Full Baths 2
HOA Fees $200/mo
HOA Y/N Yes
Annual Recurring Fee 2400.0
Year Built 2019
Annual Tax Amount $4,821
Lot Size 0.280 Acres
Acres 0.28
Lot Dimensions 236x52
Property Sub-Type Single Family Residence
Source Stellar MLS
Property Description
Step inside to an open-concept layout filled with natural light where you are greeted by a multipurpose room perfect for a formal dining area, a den, a home office, or easily convert it into fourth bedroom. Next up is the chef-inspired kitchen which features granite countertops, an oversized pantry, stainless steel appliances, and a large kitchen island flowing seamlessly into the dining and living room areas—all perfect for entertaining or family gatherings. The spacious and private owner's suite includes dual vanities, a walk-in shower, and a generously sized walk-in closet. Both of the other bedrooms feature built-in closets and natural light.
Outside, enjoy one of the largest lots in the neighborhood with no rear neighbors—ideal for pets, play, or even a future pool; very peaceful. The monthly HOA dues include lawn mowing, giving you more time to enjoy the community's resort-style amenities: a sparkling pool, fitness center, clubhouse, splash pad, playgrounds, and three dog parks. Families will love the convenience of the proximity to top-rated Orange County schools, and commuters will appreciate easy access to SR-429, US-192, & I-4. Don't miss this rare opportunity to own one of Storey Grove's premier conservation-lot homes, moments away from shopping, dining, entertainment, theme parks, and the Walt Disney World Resort area. Large land yard, newer build construction, newer neighborhood, A rated schools, in the middle of it all. Schedule your private showing today!
Location
State FL
County Orange
Community Storey Grove
Area 34787 - Winter Garden/Oakland
Zoning P-D
Rooms
Other Rooms Bonus Room, Den/Library/Office, Family Room, Inside Utility
Interior
Interior Features High Ceilings, Living Room/Dining Room Combo, Open Floorplan, Primary Bedroom Main Floor, Solid Surface Counters, Solid Wood Cabinets, Stone Counters, Thermostat, Walk-In Closet(s), Window Treatments
Heating Central, Electric
Cooling Central Air
Flooring Carpet, Tile
Furnishings Unfurnished
Fireplace false
Appliance Convection Oven, Dishwasher, Disposal, Dryer, Electric Water Heater, Microwave, Range, Refrigerator, Washer
Laundry Electric Dryer Hookup, Inside, Laundry Room, Washer Hookup
Exterior
Exterior Feature Garden, Lighting, Sidewalk, Sliding Doors, Sprinkler Metered
Parking Features Curb Parking, Driveway, Garage Door Opener, Ground Level, On Street
Garage Spaces 2.0
Community Features Clubhouse, Community Mailbox, Fitness Center, Golf Carts OK, Playground, Pool, Sidewalks, Wheelchair Access, Street Lights
Utilities Available BB/HS Internet Available, Cable Connected, Electricity Connected, Phone Available, Public, Sewer Connected, Sprinkler Meter, Underground Utilities, Water Connected
Amenities Available Clubhouse, Fitness Center, Park, Playground
View Garden, Trees/Woods
Roof Type Shingle
Porch Covered, Enclosed, Front Porch, Patio, Porch, Rear Porch, Screened
Attached Garage true
Garage true
Private Pool No
Building
Lot Description Conservation Area, Landscaped, Oversized Lot, Private, Sidewalk, Paved
Story 1
Entry Level One
Foundation Slab
Lot Size Range 1/4 to less than 1/2
Builder Name Lennar
Sewer Public Sewer
Water Public
Architectural Style Traditional
Structure Type Block,Stucco
New Construction false
Schools
Elementary Schools Water Spring Elementary
Middle Schools Water Spring Middle
High Schools Horizon High School
Others
Pets Allowed Yes
HOA Fee Include Common Area Taxes,Pool,Escrow Reserves Fund,Insurance,Maintenance Grounds,Pest Control,Recreational Facilities
Senior Community No
Ownership Fee Simple
Monthly Total Fees $200
Acceptable Financing Cash, Conventional, FHA, VA Loan
Membership Fee Required Required
Listing Terms Cash, Conventional, FHA, VA Loan
Special Listing Condition None


Find out why customers are choosing LPT Realty to meet their real estate needs






