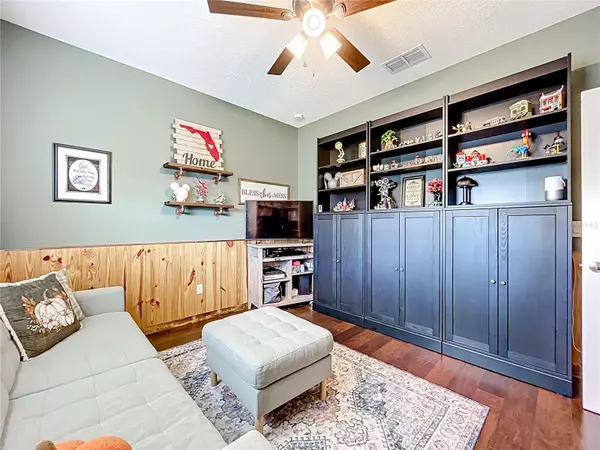
4 Beds
3 Baths
2,788 SqFt
4 Beds
3 Baths
2,788 SqFt
Key Details
Property Type Single Family Home
Sub Type Single Family Residence
Listing Status Active
Purchase Type For Sale
Square Footage 2,788 sqft
Price per Sqft $224
Subdivision Highland Ranch The Canyons Ph
MLS Listing ID S5135541
Bedrooms 4
Full Baths 3
HOA Fees $413/qua
HOA Y/N Yes
Annual Recurring Fee 1652.0
Year Built 2016
Annual Tax Amount $7,106
Lot Size 7,840 Sqft
Acres 0.18
Property Sub-Type Single Family Residence
Source Stellar MLS
Property Description
Welcome home to the perfect combination of location and lifestyle in desirable Highland Ranch. This beautifully maintained cinder-block home (2,788 sq ft) sits in an amenity-rich community with a clubhouse, pool, splash pad, dog park, volleyball and basketball courts, plus more than four miles of walking trails — everything you need for active, family-friendly living.
Step inside to a flexible, entertainer-ready floorplan: four bedrooms and three full baths (including a Jack-and-Jill), a formal dining room, a large breakfast area and a front den that's ideal for an office or sitting room. The gourmet kitchen is made for hosting — a huge island, ample counters, walk-in pantry and a gas range with plenty of room for a large eat-in table. The family room features warm wood-look flooring and oversized sliding doors that open to your private backyard oasis backing to open space — no rear neighbors.
The spacious owner's retreat includes dual walk-in closets and a spa-inspired ensuite bath. Versatile extra rooms let you configure the space as a home office, gym, playroom or formal dining — live the way you want. A three-car garage provides generous storage and parking for vehicles and hobbies.
Location is outstanding: minutes from Winter Garden and Clermont's shops and restaurants, close to multiple championship golf courses, the Florida Turnpike and top college-prep schools including Montverde Academy. Just 10 minutes to Costco and Lowes for your DYI projects and shopping. Built for comfort, style and lasting value — move-in ready and waiting.
Don't miss this one — schedule your showing today!
Location
State FL
County Lake
Community Highland Ranch The Canyons Ph
Area 34715 - Minneola
Interior
Interior Features Ceiling Fans(s), High Ceilings, Kitchen/Family Room Combo, Open Floorplan, Solid Surface Counters, Walk-In Closet(s), Window Treatments
Heating Central, Electric
Cooling Central Air
Flooring Carpet, Ceramic Tile, Laminate
Fireplace false
Appliance Dishwasher, Microwave
Laundry Inside
Exterior
Garage Spaces 3.0
Community Features Deed Restrictions, Playground, Pool
Utilities Available Electricity Connected
Amenities Available Playground, Pool
Roof Type Shingle
Attached Garage true
Garage true
Private Pool No
Building
Story 1
Entry Level One
Foundation Slab
Lot Size Range 0 to less than 1/4
Sewer Public Sewer
Water Public
Structure Type Stucco
New Construction false
Others
Pets Allowed Yes
HOA Fee Include Pool
Senior Community No
Ownership Fee Simple
Monthly Total Fees $137
Acceptable Financing Cash, Conventional, FHA
Membership Fee Required Required
Listing Terms Cash, Conventional, FHA
Special Listing Condition None


Find out why customers are choosing LPT Realty to meet their real estate needs






