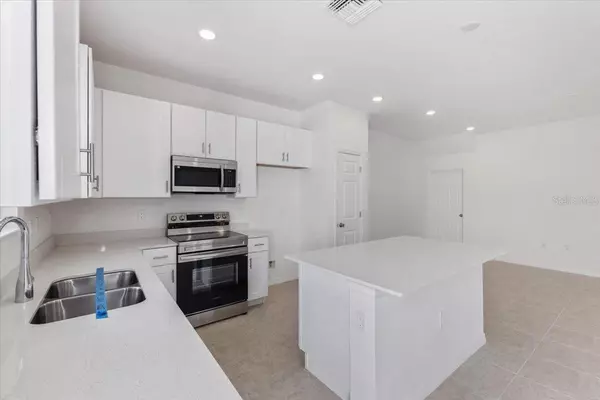
3 Beds
3 Baths
1,648 SqFt
3 Beds
3 Baths
1,648 SqFt
Key Details
Property Type Townhouse
Sub Type Townhouse
Listing Status Active
Purchase Type For Sale
Square Footage 1,648 sqft
Price per Sqft $218
Subdivision Brixton Twnhms
MLS Listing ID O6348892
Bedrooms 3
Full Baths 2
Half Baths 1
Construction Status Completed
HOA Fees $157/mo
HOA Y/N Yes
Annual Recurring Fee 1884.0
Year Built 2025
Annual Tax Amount $552
Lot Size 2,178 Sqft
Acres 0.05
Property Sub-Type Townhouse
Source Stellar MLS
Property Description
Location
State FL
County Osceola
Community Brixton Twnhms
Area 34771 - St Cloud (Magnolia Square)
Zoning POD
Rooms
Other Rooms Family Room, Inside Utility
Interior
Interior Features Eat-in Kitchen, Living Room/Dining Room Combo, Open Floorplan, PrimaryBedroom Upstairs
Heating Central, Electric
Cooling Central Air, Humidity Control, Zoned
Flooring Carpet, Ceramic Tile
Fireplace false
Appliance Dishwasher, Disposal, Microwave, Range
Laundry Inside, Laundry Room, Upper Level
Exterior
Exterior Feature Rain Gutters, Sidewalk, Sliding Doors, Sprinkler Metered
Garage Spaces 2.0
Pool Other
Community Features Playground, Street Lights
Utilities Available Electricity Connected, Public, Sewer Connected, Sprinkler Meter, Sprinkler Recycled
Amenities Available Playground
Roof Type Shingle
Porch Patio
Attached Garage true
Garage true
Private Pool No
Building
Entry Level Two
Foundation Slab
Lot Size Range 0 to less than 1/4
Builder Name Park Square Homes
Sewer Public Sewer
Water Public
Structure Type Block,Concrete,Stucco,Frame
New Construction true
Construction Status Completed
Others
Pets Allowed Yes
HOA Fee Include Maintenance Grounds
Senior Community No
Ownership Fee Simple
Monthly Total Fees $157
Acceptable Financing Cash, Conventional, FHA, VA Loan
Membership Fee Required Required
Listing Terms Cash, Conventional, FHA, VA Loan
Special Listing Condition None
Virtual Tour https://www.propertypanorama.com/instaview/stellar/O6348892


Find out why customers are choosing LPT Realty to meet their real estate needs






