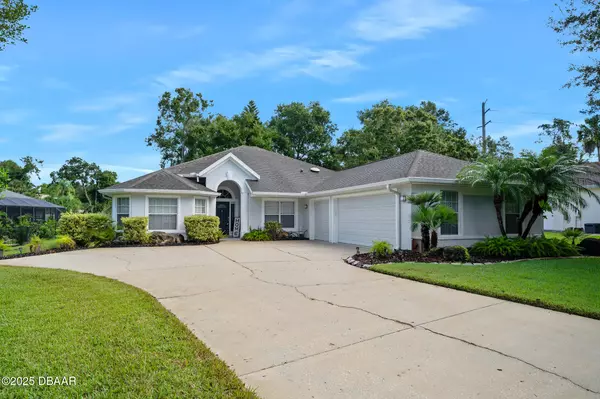
3 Beds
2 Baths
2,037 SqFt
3 Beds
2 Baths
2,037 SqFt
Key Details
Property Type Single Family Home
Sub Type Single Family Residence
Listing Status Active
Purchase Type For Sale
Square Footage 2,037 sqft
Price per Sqft $216
Subdivision Ormond Lakes
MLS Listing ID 1218609
Bedrooms 3
Full Baths 2
HOA Fees $279
Year Built 2006
Annual Tax Amount $6,166
Lot Size 0.260 Acres
Lot Dimensions 0.26
Property Sub-Type Single Family Residence
Source Daytona Beach Area Association of REALTORS®
Property Description
offers abundant solid-surface countertops, a breakfast bar ideal for casual dining, and 42" wood cabinetry with pull-out drawers and a large pantry, making both cooking and storage effortless. The primary suite is a private retreat featuring a bay window that fills the space with sunlight, dual walk-in closets, and dual vanities for ultimate convenience. On the opposite side of the home, two additional guest rooms provide privacy and comfort for family or visitors. The three-car garage is a true luxury, complete with pull-down attic stairs leading to a floored attic for even more storage. Living in Ormond Lakes means access to beautifully maintained grounds and a wealth of amenities including sidewalks, a community pool, clubhouse, fishing pier, tennis courts, and a playground. This home checks every box for today's discerning homeowner, it's immaculately maintained, easy to view, and a pleasure to show. Don't wait to schedule your private tour of this remarkable home and community! NOTE, THERE ARE SEVERAL HANDICAP ACCESSIBLE FEATURES IN THE HOME!!
Location
State FL
County Volusia
Community Ormond Lakes
Direction North on US 1 from Granada Right onto Ormond Lakes Blvd. Second right at Cliffside, Right onto Moonglow, house on left.
Interior
Interior Features Breakfast Bar, Breakfast Nook, Ceiling Fan(s), His and Hers Closets, Open Floorplan, Pantry, Primary Bathroom - Shower No Tub, Primary Downstairs, Walk-In Closet(s)
Heating Central, Electric
Cooling Electric
Exterior
Parking Features Additional Parking, Garage, Garage Door Opener
Garage Spaces 3.0
Utilities Available Cable Connected, Electricity Connected, Sewer Connected, Water Connected
Amenities Available Basketball Court, Clubhouse, Maintenance Grounds, Management - Full Time, Playground, Pool, Tennis Court(s), Management - On Site
Roof Type Shingle
Porch Covered, Porch, Rear Porch, Screened
Total Parking Spaces 3
Garage Yes
Building
Lot Description Greenbelt
Foundation Block
Water Public
Structure Type Block
New Construction No
Others
Senior Community No
Tax ID 4206-07-00-0640
Acceptable Financing Cash, Conventional, FHA, VA Loan
Listing Terms Cash, Conventional, FHA, VA Loan
Virtual Tour https://www.zillow.com/view-imx/4f78445f-bcc5-4e4d-b474-39908290fd74?setAttribution=mls&wl=true&initialViewType=pano&utm_source=dashboard

Find out why customers are choosing LPT Realty to meet their real estate needs






