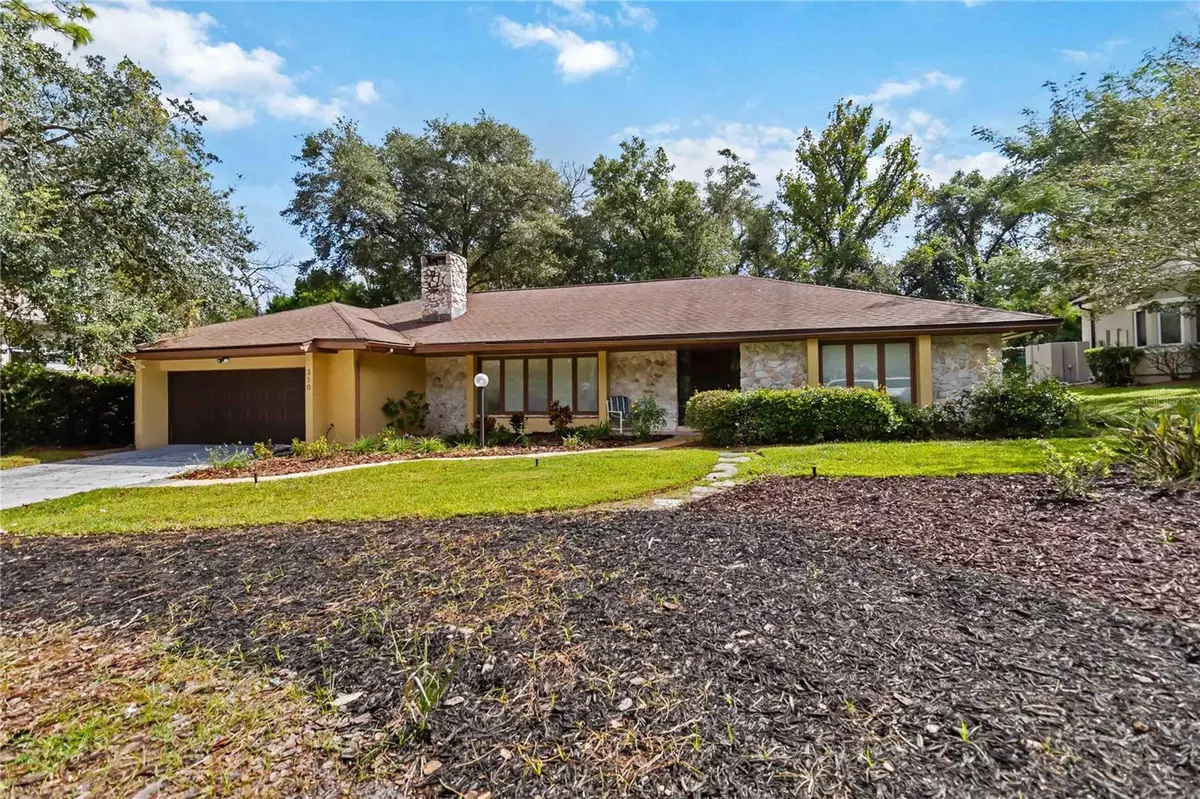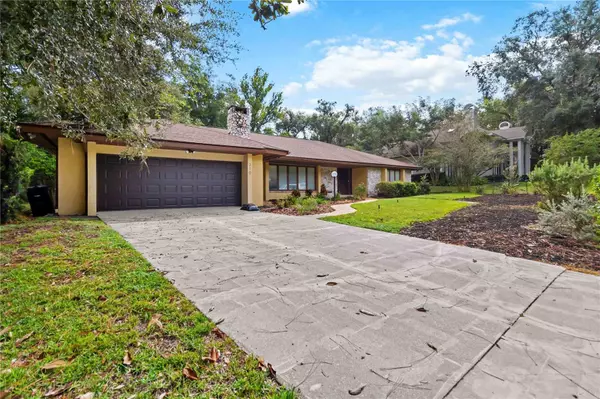
4 Beds
3 Baths
1,860 SqFt
4 Beds
3 Baths
1,860 SqFt
Key Details
Property Type Single Family Home
Sub Type Single Family Residence
Listing Status Active
Purchase Type For Sale
Square Footage 1,860 sqft
Price per Sqft $279
Subdivision Springs The
MLS Listing ID O6344375
Bedrooms 4
Full Baths 2
Half Baths 1
HOA Fees $2,750/ann
HOA Y/N Yes
Annual Recurring Fee 2750.0
Year Built 1973
Annual Tax Amount $2,778
Lot Size 0.410 Acres
Acres 0.41
Lot Dimensions x
Property Sub-Type Single Family Residence
Source Stellar MLS
Property Description
Step inside to find vaulted ceilings, large windows, and an airy, open layout filled with natural light. The spacious kitchen features a large center island and abundant cabinet space — ready to enjoy as-is or reimagine into your dream kitchen.
The primary suite offers a private bath and an oversized walk-in closet, providing comfort and convenience. The third bedroom serves as a true in-law suite or guest retreat, complete with its own ensuite bath, wood-burning fireplace, and private access, allowing it to be completely separated from the rest of the home.
French doors open to a screened-in patio overlooking a serene backyard surrounded by nature — perfect for morning coffee or quiet evenings outdoors.
Life in The Springs offers more than just a home — it's a lifestyle. Residents enjoy exclusive access to a crystal-clear natural spring, horse stables, community pool, tennis and pickleball courts, walking trails, and 24-hour manned security.
Located just minutes from I-4, top-rated Seminole County schools, and Longwood's best dining and shopping, this home combines comfort, convenience, and natural beauty in one exceptional setting.
Location
State FL
County Seminole
Community Springs The
Area 32779 - Longwood/Wekiva Springs
Zoning R
Rooms
Other Rooms Florida Room
Interior
Interior Features Ceiling Fans(s), Eat-in Kitchen, Living Room/Dining Room Combo, Primary Bedroom Main Floor, Walk-In Closet(s)
Heating Central, Electric
Cooling Central Air
Flooring Carpet, Ceramic Tile, Parquet
Fireplaces Type Living Room, Other
Fireplace true
Appliance Dishwasher, Dryer, Electric Water Heater, Range Hood, Washer
Laundry Other
Exterior
Exterior Feature Rain Gutters
Parking Features Circular Driveway, Garage Door Opener, Oversized
Garage Spaces 2.0
Community Features Association Recreation - Owned, Clubhouse, Deed Restrictions, Gated Community - Guard, Stable(s), Horses Allowed, Park, Playground, Pool, Sidewalks
Utilities Available Cable Available, Cable Connected, Electricity Connected, Public
Amenities Available Basketball Court, Clubhouse, Gated, Stable(s), Park, Playground, Pool, Recreation Facilities, Security, Trail(s)
Roof Type Shingle
Porch Deck, Patio, Porch, Screened
Attached Garage true
Garage true
Private Pool No
Building
Lot Description Conservation Area, Cul-De-Sac
Entry Level One
Foundation Slab
Lot Size Range 1/4 to less than 1/2
Sewer Public Sewer
Water Public
Architectural Style Contemporary
Structure Type Block,Stone,Stucco
New Construction false
Schools
Elementary Schools Sabal Point Elementary
Middle Schools Rock Lake Middle
High Schools Lyman High
Others
Pets Allowed Yes
HOA Fee Include Pool,Recreational Facilities,Security
Senior Community No
Ownership Fee Simple
Monthly Total Fees $229
Acceptable Financing Cash, Conventional, FHA, VA Loan
Membership Fee Required Required
Listing Terms Cash, Conventional, FHA, VA Loan
Special Listing Condition None
Virtual Tour https://www.propertypanorama.com/instaview/stellar/O6344375


Find out why customers are choosing LPT Realty to meet their real estate needs






