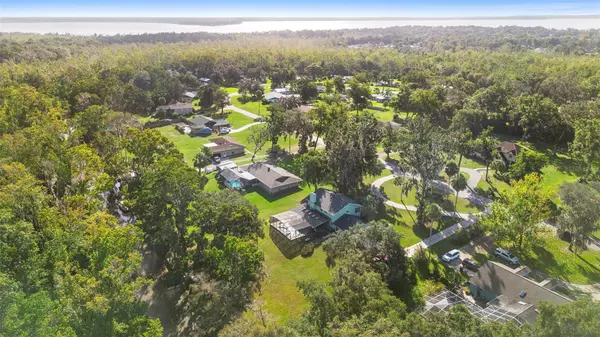
4 Beds
3 Baths
2,892 SqFt
4 Beds
3 Baths
2,892 SqFt
Key Details
Property Type Single Family Home
Sub Type Single Family Residence
Listing Status Pending
Purchase Type For Sale
Square Footage 2,892 sqft
Price per Sqft $190
Subdivision Picciola Highland Estates
MLS Listing ID G5103085
Bedrooms 4
Full Baths 2
Half Baths 1
HOA Y/N No
Year Built 1979
Annual Tax Amount $3,802
Lot Size 0.890 Acres
Acres 0.89
Property Sub-Type Single Family Residence
Source Stellar MLS
Property Description
Inside, you'll find a thoughtfully designed floor plan that provides plenty of space for both everyday living and entertaining. The home features a formal living room and a formal dining room, perfect for hosting guests or enjoying family gatherings. The kitchen includes elegant white cabinetry, ample counter space, and generous storage, while the versatile bonus room can serve as a home office, media room, or playroom. Upstairs, spacious bedrooms offer comfort and privacy, including access to a private balcony where you can enjoy the peaceful surroundings.
Outdoors, this home truly stands out. The expansive screened-in pool area features a sparkling pool with an attached hot tub, surrounded by a large lanai that provides plenty of room for seating, dining, and entertaining. The built-in outdoor grill makes it easy to host gatherings, creating the perfect space for weekend barbecues or relaxing evenings by the water. Beyond the lanai, a private dock along the canal provides direct access to Lake Griffin and the Harris Chain of Lakes, ideal for boating, fishing, and exploring scenic waterways.
Additional highlights include a 2021 roof, a spacious garage with ample storage, a long driveway with plenty of parking, and mature landscaping that enhances the home's curb appeal and sense of privacy - all while having no HOA and a community boat ramp!
This is a wonderful opportunity to own a beautifully maintained waterfront retreat in a quiet, established area. Schedule your showing today and experience the best of Florida living!
Location
State FL
County Lake
Community Picciola Highland Estates
Area 34731 - Fruitland Park
Zoning R-1
Rooms
Other Rooms Bonus Room, Formal Dining Room Separate
Interior
Interior Features Ceiling Fans(s), PrimaryBedroom Upstairs, Thermostat, Walk-In Closet(s)
Heating Central
Cooling Central Air
Flooring Tile
Fireplaces Type Family Room
Fireplace true
Appliance Dishwasher, Microwave, Range, Refrigerator
Laundry Laundry Room
Exterior
Exterior Feature Balcony, French Doors, Outdoor Grill
Parking Features Driveway, Garage Faces Side
Garage Spaces 2.0
Pool In Ground, Other, Screen Enclosure
Community Features Deed Restrictions
Utilities Available Electricity Connected
Waterfront Description Canal - Freshwater
View Y/N Yes
Water Access Yes
Water Access Desc Canal - Freshwater,Lake - Chain of Lakes
Roof Type Shingle
Attached Garage true
Garage true
Private Pool Yes
Building
Lot Description Landscaped, Paved
Entry Level Two
Foundation Slab
Lot Size Range 1/2 to less than 1
Sewer Septic Tank
Water Well
Structure Type Block,Brick,Stucco,Frame
New Construction false
Others
Pets Allowed Yes
Senior Community No
Ownership Fee Simple
Acceptable Financing Cash, Conventional, FHA, USDA Loan, VA Loan
Listing Terms Cash, Conventional, FHA, USDA Loan, VA Loan
Special Listing Condition None
Virtual Tour https://hat-fella-productions-2.aryeo.com/videos/0199ba46-c740-72d1-8e72-bdeb6af4065d?v=412


Find out why customers are choosing LPT Realty to meet their real estate needs






