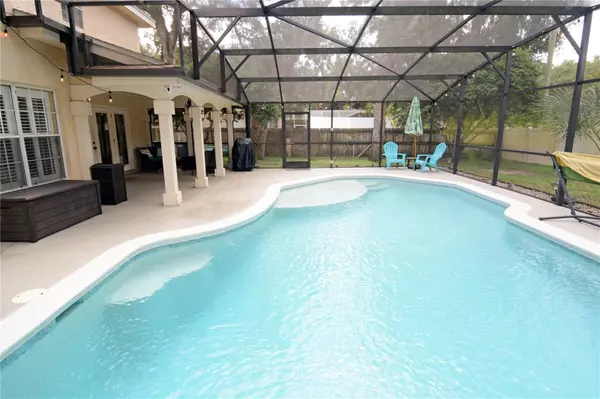
Bought with
4 Beds
3 Baths
2,215 SqFt
4 Beds
3 Baths
2,215 SqFt
Key Details
Property Type Single Family Home
Sub Type Single Family Residence
Listing Status Active
Purchase Type For Sale
Square Footage 2,215 sqft
Price per Sqft $234
Subdivision Lexington Club
MLS Listing ID O6351599
Bedrooms 4
Full Baths 2
Half Baths 1
HOA Fees $316/ann
HOA Y/N Yes
Annual Recurring Fee 316.0
Year Built 1989
Annual Tax Amount $3,508
Lot Size 10,454 Sqft
Acres 0.24
Property Sub-Type Single Family Residence
Source Stellar MLS
Property Description
The home sits on a large 1/4 acre lot located on a gorgeous cul de sac and has 4 bedrooms, (4th being added from loft space and currently used as an office 2023), and 2.5 baths, which includes a beautifully remodeled primary bathroom (2024) and updated hall bath (2022), both upstairs. There is also a large half bath that offers access to the yard so no tracking wet feet through the house from the gorgeous newer pool, built in 2021 with saltwater and a screen enclosure.
The kitchen was completely remodeled in 2024 so there is nothing to do but cook in this chef friendly design! There is a 2 story living room that lets in so much light, a large dining room, and family room that overlooks the pool area. The back yard is fully fenced (all newer in the past 4 years) and offers so much privacy for your family.
All of the bedrooms are upstairs and newer laminate flooring was installed throughout in 2023, the HVAC replaced in 2022, Water Heater 2023, and roof in 2019. All of the trees have been trimmed and/or removed for ease of insurance conditions and peace of mind.
Don't hesitate to schedule your private showing today and make this your next home!
Location
State FL
County Orange
Community Lexington Club
Area 32712 - Apopka
Zoning RSF-1B
Rooms
Other Rooms Family Room, Inside Utility
Interior
Interior Features Ceiling Fans(s), Eat-in Kitchen, High Ceilings, Kitchen/Family Room Combo, Living Room/Dining Room Combo, Open Floorplan, PrimaryBedroom Upstairs, Stone Counters, Vaulted Ceiling(s), Walk-In Closet(s), Window Treatments
Heating Electric
Cooling Central Air
Flooring Laminate, Tile
Fireplaces Type Family Room
Furnishings Unfurnished
Fireplace true
Appliance Dishwasher, Disposal, Dryer, Exhaust Fan, Microwave, Range, Refrigerator, Washer
Laundry Laundry Closet
Exterior
Exterior Feature French Doors, Private Mailbox, Sidewalk
Parking Features Driveway, Garage Door Opener
Garage Spaces 2.0
Fence Vinyl, Wood
Pool Gunite, In Ground, Salt Water, Screen Enclosure
Community Features Sidewalks
Utilities Available Cable Connected, Electricity Connected, Sewer Connected, Underground Utilities
View Pool
Roof Type Shingle
Attached Garage true
Garage true
Private Pool Yes
Building
Lot Description Cul-De-Sac, City Limits, Landscaped, Level, Sidewalk, Paved
Story 2
Entry Level Two
Foundation Slab
Lot Size Range 0 to less than 1/4
Sewer Public Sewer
Water Public
Architectural Style Florida
Structure Type Block,Stucco,Wood Siding
New Construction false
Others
Pets Allowed Yes
Senior Community No
Ownership Fee Simple
Monthly Total Fees $26
Acceptable Financing Cash, Conventional, FHA, VA Loan
Membership Fee Required Required
Listing Terms Cash, Conventional, FHA, VA Loan
Special Listing Condition None
Virtual Tour https://www.propertypanorama.com/instaview/stellar/O6351599


Find out why customers are choosing LPT Realty to meet their real estate needs






