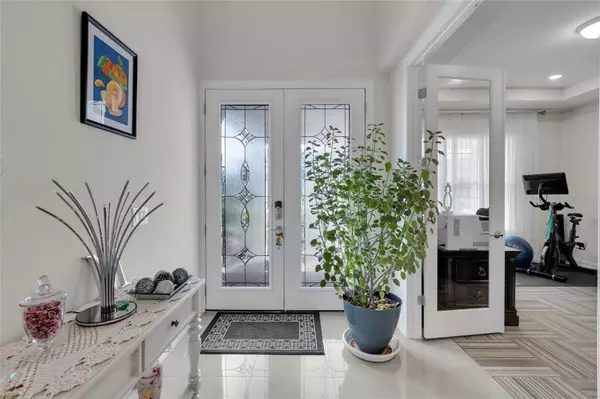
Bought with
6 Beds
5 Baths
4,688 SqFt
6 Beds
5 Baths
4,688 SqFt
Key Details
Property Type Single Family Home
Sub Type Single Family Residence
Listing Status Active
Purchase Type For Sale
Square Footage 4,688 sqft
Price per Sqft $337
Subdivision Phillips Grove Tr I
MLS Listing ID O6353421
Bedrooms 6
Full Baths 4
Half Baths 1
Construction Status Completed
HOA Fees $328/mo
HOA Y/N Yes
Annual Recurring Fee 3936.0
Year Built 2021
Annual Tax Amount $15,743
Lot Size 7,405 Sqft
Acres 0.17
Property Sub-Type Single Family Residence
Source Stellar MLS
Property Description
Inside, the home showcases a range of high-end custom upgrades over $100,000. Enjoy energy-efficient LED recessed lighting throughout, elegant accordion sliding doors that open to a fully enclosed lanai, and an extended, professionally landscaped yard perfect for outdoor entertaining. The kitchen features a full-wall designer backsplash and a custom dry coffee bar, while the primary bath has been upgraded with a newly tiled walk-in shower. A new roof and HVAC system were installed in 2021, and the home is equipped with solar panels that significantly reduce utility costs—averaging just $35 monthly for electricity.
With six generously sized bedrooms and six bathrooms, five of the bedrooms include private en-suites, offering comfort and privacy for all. The floor plan includes two primary suites—one on each level—each with its own sitting area, making the home ideal for multi-generational living or a Next Gen setup. Upstairs, enjoy a spacious loft and a private theater room, complete with an installed projector and screen.
Blending style, functionality, and energy efficiency, this exceptional property offers a rare opportunity to live in one of Orlando's most sought-after communities. Schedule your private showing today!
Location
State FL
County Orange
Community Phillips Grove Tr I
Area 32836 - Orlando/Dr. Phillips/Bay Vista
Zoning P-D
Interior
Interior Features Kitchen/Family Room Combo, Open Floorplan, Primary Bedroom Main Floor, PrimaryBedroom Upstairs, Smart Home, Thermostat, Tray Ceiling(s), Walk-In Closet(s), Wet Bar
Heating Central
Cooling Central Air
Flooring Carpet, Ceramic Tile
Fireplace false
Appliance Convection Oven, Dishwasher, Disposal, Dryer, Microwave, Refrigerator, Washer
Laundry Laundry Room
Exterior
Exterior Feature Rain Gutters, Sidewalk
Garage Spaces 3.0
Utilities Available Cable Connected, Electricity Connected, Natural Gas Connected, Sewer Connected, Underground Utilities, Water Connected
Roof Type Tile
Attached Garage true
Garage true
Private Pool No
Building
Entry Level Two
Foundation Block
Lot Size Range 0 to less than 1/4
Sewer Public Sewer
Water Public
Structure Type Block
New Construction true
Construction Status Completed
Others
Pets Allowed Cats OK, Dogs OK, Yes
Senior Community No
Ownership Fee Simple
Monthly Total Fees $328
Acceptable Financing Assumable, Cash, Conventional
Membership Fee Required Required
Listing Terms Assumable, Cash, Conventional
Special Listing Condition None
Virtual Tour https://player.vimeo.com/video/1023556544?byline=0&title=0&owner=0&name=0&logos=0&profile=0&profilepicture=0&vimeologo=0&portrait=0


Find out why customers are choosing LPT Realty to meet their real estate needs






