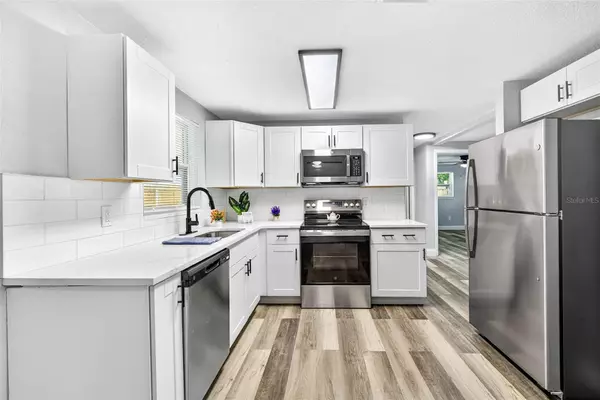
Bought with
2 Beds
2 Baths
1,032 SqFt
2 Beds
2 Baths
1,032 SqFt
Key Details
Property Type Single Family Home
Sub Type Single Family Residence
Listing Status Active
Purchase Type For Sale
Square Footage 1,032 sqft
Price per Sqft $222
Subdivision Holiday Lake Estates
MLS Listing ID W7880061
Bedrooms 2
Full Baths 2
Construction Status Completed
HOA Y/N No
Year Built 1974
Annual Tax Amount $2,973
Lot Size 5,227 Sqft
Acres 0.12
Lot Dimensions 60x85
Property Sub-Type Single Family Residence
Source Stellar MLS
Property Description
CONTRACT!!!
2/2 BONUS ROOM /HOME OFFICE! COMPLETELY REMODELED INSIDE AND OUT
BRAND NEW ROOF -BRAND NEW WINDOWS BRAND NEW SHAKER KITCHEN CABINETS -BRAND NEW
QUARTZ COUNTERTOPS -BRAND NEW STAINLESS STEEL APPLIANCES -BRAND NEW COMPLETELY
REMODELED BATHROOM -BRAND NEW WATER HEATER -BRAND NEW LVP FLOORING THROUGHOUT
-BRAND NEW LIGHTING AND FANS -BRAND NEW LANDSCAPING -BRAND NEW FENCE -AC 2019
Location
State FL
County Pasco
Community Holiday Lake Estates
Area 34691 - Holiday/Tarpon Springs
Zoning R4
Rooms
Other Rooms Bonus Room, Den/Library/Office, Florida Room, Great Room
Interior
Interior Features Ceiling Fans(s), Kitchen/Family Room Combo, Living Room/Dining Room Combo, Open Floorplan, Primary Bedroom Main Floor, Solid Surface Counters, Solid Wood Cabinets, Thermostat
Heating Central
Cooling Central Air
Flooring Vinyl
Furnishings Unfurnished
Fireplace false
Appliance Dishwasher, Electric Water Heater, Microwave, Range
Laundry Electric Dryer Hookup, In Garage, Washer Hookup
Exterior
Exterior Feature Lighting, Private Mailbox, Rain Gutters, Sidewalk, Sliding Doors
Parking Features Driveway, Ground Level, Open
Garage Spaces 1.0
Fence Fenced, Wood
Community Features Street Lights
Utilities Available Cable Available, Electricity Connected, Phone Available, Public, Sewer Connected, Underground Utilities, Water Connected
Roof Type Shingle
Porch Covered, Front Porch, Patio, Rear Porch, Screened
Attached Garage true
Garage true
Private Pool No
Building
Lot Description Cleared, In County, Landscaped, Level, Sidewalk, Paved
Story 1
Entry Level One
Foundation Slab
Lot Size Range 0 to less than 1/4
Sewer Public Sewer
Water Public
Architectural Style Florida, Traditional
Structure Type Block,Concrete,Stucco
New Construction false
Construction Status Completed
Schools
Elementary Schools Gulfside Elementary-Po
Middle Schools Paul R. Smith Middle-Po
High Schools Anclote High-Po
Others
Pets Allowed Cats OK, Dogs OK
Senior Community No
Pet Size Extra Large (101+ Lbs.)
Ownership Fee Simple
Acceptable Financing Cash, Conventional, FHA, VA Loan
Listing Terms Cash, Conventional, FHA, VA Loan
Special Listing Condition None
Virtual Tour https://www.propertypanorama.com/instaview/stellar/W7880061


Find out why customers are choosing LPT Realty to meet their real estate needs






