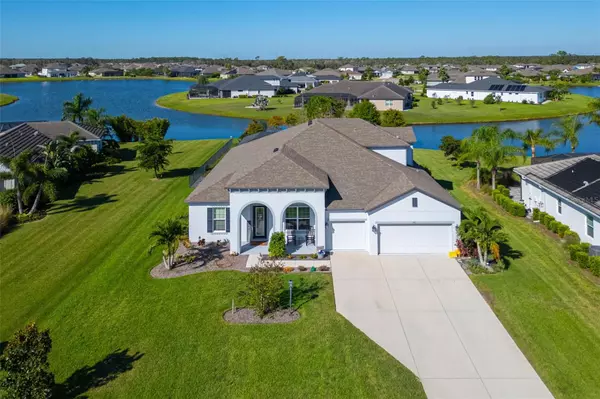
Bought with
4 Beds
4 Baths
3,542 SqFt
4 Beds
4 Baths
3,542 SqFt
Key Details
Property Type Single Family Home
Sub Type Single Family Residence
Listing Status Active
Purchase Type For Sale
Square Footage 3,542 sqft
Price per Sqft $282
Subdivision Twin Rivers Ph V-A1
MLS Listing ID A4668916
Bedrooms 4
Full Baths 4
HOA Fees $341/qua
HOA Y/N Yes
Annual Recurring Fee 1364.0
Year Built 2020
Annual Tax Amount $6,112
Lot Size 0.440 Acres
Acres 0.44
Property Sub-Type Single Family Residence
Source Stellar MLS
Property Description
The luxurious primary suite features spa-inspired finishes while the additional bedrooms and bonus room offer flexibility for family or guests.
Additional highlights include: • Quartz countertops throughout • Dedicated office and bonus room • Washer, dryer, included • Some furnishings available under separate bill of sale. This exceptional property defines Twin Rivers luxury living—where luxury meets tranquility, and every detail reflects uncompromising quality.
Location
State FL
County Manatee
Community Twin Rivers Ph V-A1
Area 34219 - Parrish
Zoning PD-R
Direction E
Rooms
Other Rooms Bonus Room, Inside Utility
Interior
Interior Features Ceiling Fans(s), High Ceilings, Kitchen/Family Room Combo, Living Room/Dining Room Combo, Open Floorplan, Primary Bedroom Main Floor, Solid Surface Counters, Split Bedroom, Walk-In Closet(s)
Heating Central
Cooling Central Air
Flooring Luxury Vinyl
Furnishings Unfurnished
Fireplace false
Appliance Dishwasher, Microwave, Range
Laundry Laundry Room
Exterior
Exterior Feature Sliding Doors
Parking Features Driveway, Garage Door Opener, Ground Level
Garage Spaces 3.0
Fence Other
Pool Gunite, Heated, In Ground, Salt Water, Screen Enclosure
Community Features Playground
Utilities Available BB/HS Internet Available
Amenities Available Basketball Court, Park, Playground
View Pool, Water
Roof Type Shingle
Porch Rear Porch, Screened
Attached Garage true
Garage true
Private Pool Yes
Building
Story 2
Entry Level One
Foundation Slab
Lot Size Range 1/4 to less than 1/2
Builder Name Maronda Homes LLC
Sewer Public Sewer
Water Public
Architectural Style Custom, Florida
Structure Type Block,Stucco
New Construction false
Schools
Elementary Schools Annie Lucy Williams Elementary
Middle Schools Buffalo Creek Middle
High Schools Parrish Community High
Others
Pets Allowed Yes
HOA Fee Include Common Area Taxes
Senior Community No
Ownership Fee Simple
Monthly Total Fees $113
Acceptable Financing Cash, Conventional, VA Loan
Membership Fee Required Required
Listing Terms Cash, Conventional, VA Loan
Num of Pet 3
Special Listing Condition None
Virtual Tour https://poff-media-group.aryeo.com/sites/vnjepoa/unbranded


Find out why customers are choosing LPT Realty to meet their real estate needs






