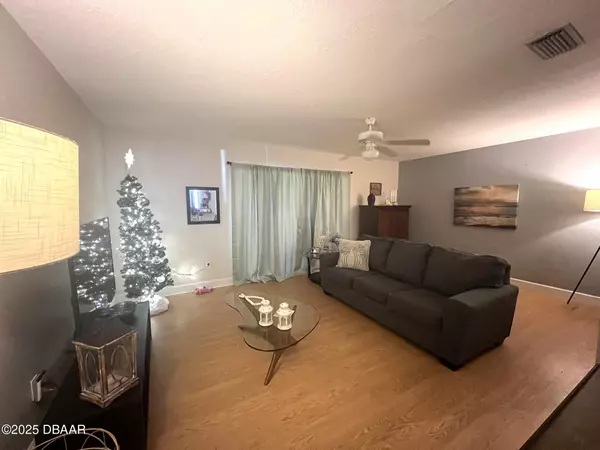
2 Beds
3 Baths
1,244 SqFt
2 Beds
3 Baths
1,244 SqFt
Key Details
Property Type Townhouse
Sub Type Townhouse
Listing Status Active
Purchase Type For Sale
Square Footage 1,244 sqft
Price per Sqft $180
Subdivision Townhomes North
MLS Listing ID 1219136
Style Spanish
Bedrooms 2
Full Baths 2
Half Baths 1
HOA Fees $90
Year Built 1989
Annual Tax Amount $2,714
Lot Size 2,308 Sqft
Lot Dimensions 0.05
Property Sub-Type Townhouse
Source Daytona Beach Area Association of REALTORS®
Property Description
Location
State FL
County Volusia
Community Townhomes North
Direction South on Clyde Morris from Beville. Right (West) onto 1st Forest Branch, take first right. 3522 will be on right side.
Interior
Interior Features Ceiling Fan(s), Entrance Foyer, Primary Bathroom - Tub with Shower, Walk-In Closet(s)
Heating Central, Electric
Cooling Central Air, Electric
Exterior
Parking Features Assigned
Utilities Available Electricity Connected, Sewer Connected, Water Connected
Amenities Available Maintenance Grounds
Roof Type Tile
Porch Covered, Glass Enclosed, Rear Porch
Garage No
Building
Foundation Slab
Water Public
Architectural Style Spanish
Structure Type Stucco
New Construction No
Schools
Elementary Schools South Daytona
Middle Schools Silver Sands
High Schools Atlantic
Others
Senior Community No
Tax ID 5331-10-00-0410
Acceptable Financing Cash, Conventional
Listing Terms Cash, Conventional

Find out why customers are choosing LPT Realty to meet their real estate needs






