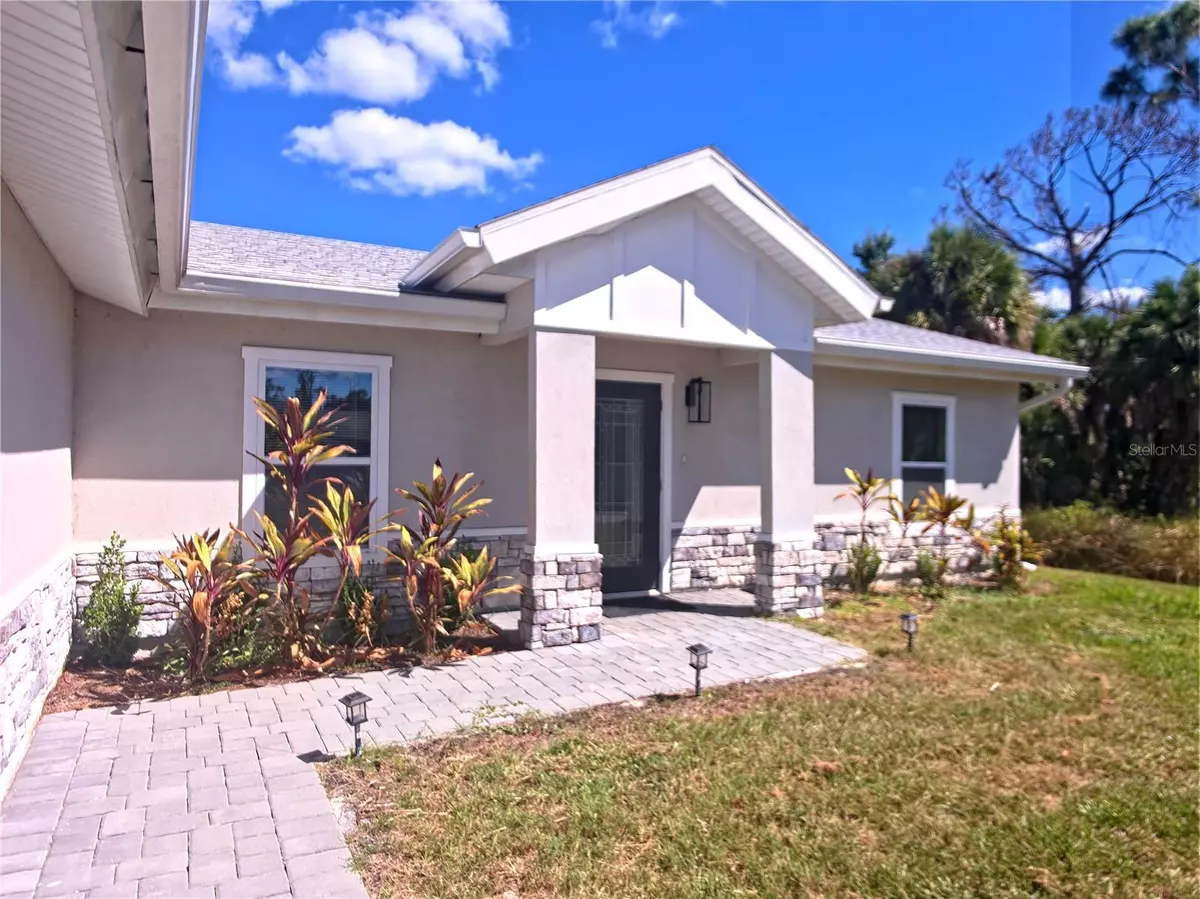
Bought with
3 Beds
2 Baths
1,629 SqFt
3 Beds
2 Baths
1,629 SqFt
Key Details
Property Type Single Family Home
Sub Type Single Family Residence
Listing Status Active
Purchase Type For Sale
Square Footage 1,629 sqft
Price per Sqft $196
Subdivision Port Charlotte Sub 06
MLS Listing ID A4669431
Bedrooms 3
Full Baths 2
Construction Status Completed
HOA Y/N No
Year Built 2024
Annual Tax Amount $1,069
Lot Size 10,018 Sqft
Acres 0.23
Property Sub-Type Single Family Residence
Source Stellar MLS
Property Description
The interior features quartz countertops, luxury vinyl plank flooring throughout, and energy-efficient stainless-steel appliances. Every detail of this home reflects a commitment to quality and low-maintenance living.
Built with structural insulated panels (SIPs) — an advanced system known for its superior insulation, durability, and resistance to wind, fire, mold, and termites — this home is engineered to last. It also includes Energy Star-rated HVAC, impact-resistant windows, and a 50-gallon hybrid electric water heater, ensuring maximum efficiency.
The solar panels are leased and pre-paid for 25 years, providing exceptional long-term energy savings and lower monthly utility costs.
Step outside to enjoy the newly finished patio area, perfect for outdoor gatherings or quiet evenings surrounded by nature. The home backs up to a wide greenbelt, offering additional privacy and a peaceful view.
Exterior updates include new lighting fixtures on the garage, front façade, backyard adding both curb appeal and functionality by softly illuminating the front porch and entryway after sunset.
Move-in ready and designed for effortless, sustainable living, this home blends modern design with energy efficiency at every level. No HOA, no Lease Restriction, no Pet Restriction!
Location
State FL
County Sarasota
Community Port Charlotte Sub 06
Area 34286 - North Port/Venice
Zoning RSF2
Interior
Interior Features Ceiling Fans(s), Open Floorplan, Primary Bedroom Main Floor, Split Bedroom, Stone Counters, Thermostat, Vaulted Ceiling(s), Walk-In Closet(s), Window Treatments
Heating Central, Electric
Cooling Central Air
Flooring Luxury Vinyl
Furnishings Unfurnished
Fireplace false
Appliance Convection Oven, Dishwasher, Dryer, Electric Water Heater, Microwave, Refrigerator, Washer, Water Softener
Laundry Laundry Room
Exterior
Exterior Feature Lighting, Private Mailbox, Rain Gutters, Sliding Doors
Parking Features Driveway, Garage Door Opener
Garage Spaces 2.0
Community Features Street Lights
Utilities Available Cable Available, Cable Connected, Electricity Available, Electricity Connected, Sewer Available, Sewer Connected, Water Available, Water Connected
Roof Type Shingle
Porch Patio
Attached Garage true
Garage true
Private Pool No
Building
Lot Description Cleared, In County, Private
Entry Level One
Foundation Slab
Lot Size Range 0 to less than 1/4
Builder Name Bettr Jome
Sewer Septic Tank
Water Well
Structure Type SIP (Structurally Insulated Panel),Stucco
New Construction false
Construction Status Completed
Schools
Elementary Schools Atwater Bay Elementary
Middle Schools Woodland Middle School
High Schools North Port High
Others
Senior Community No
Ownership Fee Simple
Special Listing Condition None
Virtual Tour https://www.propertypanorama.com/instaview/stellar/A4669431


Find out why customers are choosing LPT Realty to meet their real estate needs






