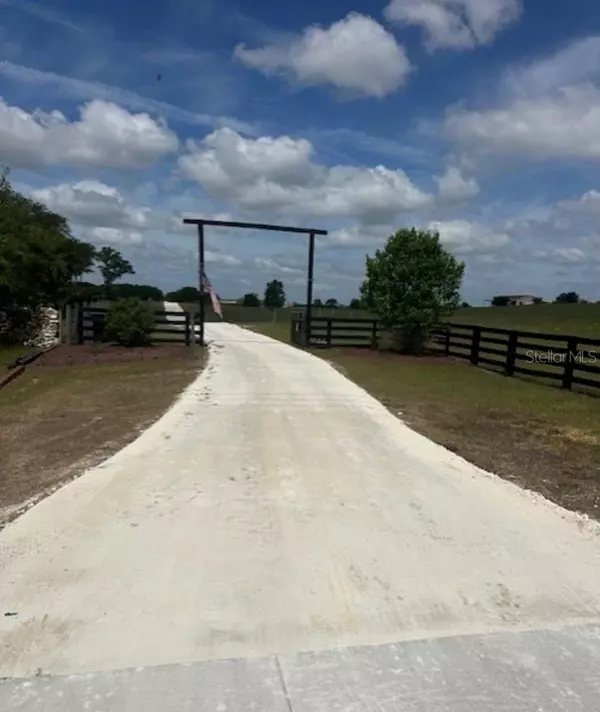
Bought with
3 Beds
3 Baths
3,726 SqFt
3 Beds
3 Baths
3,726 SqFt
Key Details
Property Type Single Family Home
Sub Type Farm
Listing Status Active
Purchase Type For Sale
Square Footage 3,726 sqft
Price per Sqft $577
Subdivision Country Hill Farms
MLS Listing ID OM711850
Bedrooms 3
Full Baths 2
Half Baths 1
Construction Status Completed
HOA Y/N No
Year Built 2009
Annual Tax Amount $4,794
Lot Size 22.000 Acres
Acres 22.0
Property Sub-Type Farm
Source Stellar MLS
Property Description
• Screened-in back patio and outdoor patio, 15 x 30 pool with paver decking • Saltwater pool chlorination system • Cabana metal roof covered patio for BBQ
• Kubota 6.5KW Diesel generator pre-wired to provide 30amp service, a 250-gallon in-ground propane tank
• 38 X 72 center row barn with 15' aisle and 5 stalls features tongue and groove wood ceilings and partitions, a tack/feed room and ½ bath within the barn area; 12-foot overhang; 1 bedroom/ 1 bath apartment with a living room and kitchen, and 2 individual mini-split units.
• A fully insulated and air-conditioned 36x21, steel-engineered building will be a favorite for your personal space or hobby. 12-foot overhang allows room for outdoor activities, including practicing in your personal outdoor range.
• Open equipment shed with a metal roof
• Just 7 miles from the World Equestrian Center, centrally located in Ocala, and minutes from Gainesville or Orlando, where you will find several choices for restaurants, casual shopping, and entertainment. The Florida Greenways & Trails are also nearby, with miles of riding, biking, and hiking trails. This home has it all. Outdoor adventure, privacy, yet close to activities and your everyday needs.
Location
State FL
County Marion
Community Country Hill Farms
Area 34481 - Ocala
Zoning A1
Rooms
Other Rooms Den/Library/Office, Family Room, Formal Dining Room Separate, Formal Living Room Separate, Inside Utility, Media Room, Storage Rooms
Interior
Interior Features Built-in Features, Ceiling Fans(s), Chair Rail, Coffered Ceiling(s), Crown Molding, Eat-in Kitchen, High Ceilings, In Wall Pest System, Kitchen/Family Room Combo, Open Floorplan, Primary Bedroom Main Floor, Solid Wood Cabinets, Split Bedroom, Stone Counters, Walk-In Closet(s), Window Treatments
Heating Electric, Heat Pump, Propane
Cooling Central Air, Mini-Split Unit(s)
Flooring Carpet, Ceramic Tile, Tile, Wood
Fireplaces Type Family Room, Gas
Furnishings Partially
Fireplace true
Appliance Built-In Oven, Convection Oven, Cooktop, Dishwasher, Dryer, Exhaust Fan, Freezer, Gas Water Heater, Ice Maker, Microwave, Range Hood, Refrigerator, Tankless Water Heater, Washer, Water Purifier, Wine Refrigerator
Laundry Inside
Exterior
Exterior Feature Garden, Lighting, Sliding Doors, Storage
Parking Features Driveway, Garage Door Opener, Garage Faces Side, Ground Level, Guest, Open
Garage Spaces 2.0
Fence Barbed Wire, Board, Cross Fenced, Fenced, Wood
Pool Auto Cleaner, Chlorine Free, Deck, Fiber Optic Lighting, Gunite, In Ground, Pool Sweep, Salt Water, Self Cleaning
Utilities Available Electricity Connected, Propane, Underground Utilities
View Garden, Pool
Roof Type Shingle
Porch Covered, Deck, Enclosed, Front Porch, Patio, Rear Porch, Screened
Attached Garage true
Garage true
Private Pool Yes
Building
Lot Description Cleared, Farm, Flag Lot, In County, Pasture, Paved, Unincorporated, Zoned for Horses
Story 1
Entry Level One
Foundation Stem Wall
Lot Size Range 20 to less than 50
Sewer Septic Tank
Water Well
Architectural Style Craftsman, Traditional
Structure Type Block,Stone,Stucco
New Construction false
Construction Status Completed
Schools
Elementary Schools Dunnellon Elementary School
Middle Schools Dunnellon Middle School
High Schools Dunnellon High School
Others
Pets Allowed Yes
Senior Community No
Ownership Fee Simple
Acceptable Financing Cash, Conventional, Private Financing Available
Horse Property Round Pen, Stable(s)
Listing Terms Cash, Conventional, Private Financing Available
Special Listing Condition None
Virtual Tour https://www.propertypanorama.com/instaview/stellar/OM711850


Find out why customers are choosing LPT Realty to meet their real estate needs






