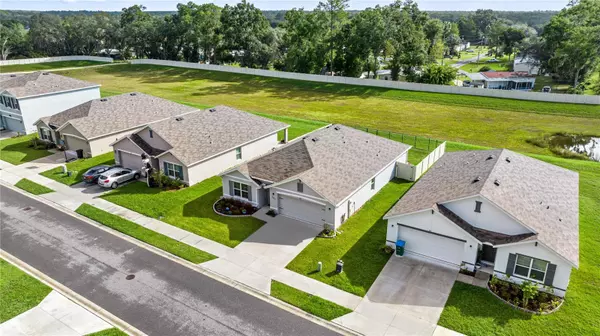
Bought with
4 Beds
2 Baths
1,827 SqFt
4 Beds
2 Baths
1,827 SqFt
Key Details
Property Type Single Family Home
Sub Type Single Family Residence
Listing Status Active
Purchase Type For Sale
Square Footage 1,827 sqft
Price per Sqft $174
Subdivision Deer Path North Ph 2
MLS Listing ID OM712173
Bedrooms 4
Full Baths 2
Construction Status Completed
HOA Fees $40/mo
HOA Y/N Yes
Annual Recurring Fee 480.0
Year Built 2024
Annual Tax Amount $2,974
Lot Size 6,534 Sqft
Acres 0.15
Lot Dimensions 55x115
Property Sub-Type Single Family Residence
Source Stellar MLS
Property Description
The kitchen is a true highlight, featuring stainless steel appliances, a large pantry, and ample counter and cabinet space—perfect for everyday cooking or entertaining. The primary suite offers a peaceful retreat with an en suite bathroom that includes a dual-sink vanity, linen closet, and walk-in shower, along with a spacious walk-in closet. The additional bedrooms are equally inviting, each with built-in closets for added convenience.
Enjoy the outdoors from your screened-in back patio, overlooking a fenced yard and green space behind the home for extra privacy. Inside, the laundry room is conveniently located, with washer and dryer included.
Thoughtful upgrades make this home truly move-in ready: a whole-house UV light air purifier, lifetime washable AC filter, upgraded ceiling fans and light fixtures, custom window treatments, and a new front door that fills the home with natural light. Gutters and a French drain have been added for improved drainage, and a Massey subterranean termite guarantee with transferable warranty provides peace of mind.
Sidewalk-lined streets make it easy to enjoy leisurely walks through the neighborhood. With a low HOA fee of just $40 per month, Deer Path offers comfort, convenience, and community—all in a beautiful SE Ocala setting close to medical facilities, shops, restaurants, state parks, and springs. Experience the best of Central Florida living here!
Location
State FL
County Marion
Community Deer Path North Ph 2
Area 34472 - Ocala
Zoning PUD
Interior
Interior Features Ceiling Fans(s), Open Floorplan, Primary Bedroom Main Floor, Smart Home, Solid Surface Counters, Thermostat, Window Treatments
Heating Heat Pump
Cooling Central Air
Flooring Carpet, Ceramic Tile, Tile
Fireplace false
Appliance Dishwasher, Dryer, Electric Water Heater, Microwave, Range, Refrigerator, Washer
Laundry Inside, Laundry Room
Exterior
Exterior Feature Lighting, Rain Gutters, Sidewalk
Garage Spaces 2.0
Fence Fenced, Other, Vinyl
Community Features Street Lights
Utilities Available BB/HS Internet Available, Electricity Connected, Fiber Optics, Sewer Connected, Water Connected
Roof Type Shingle
Porch Rear Porch, Screened
Attached Garage true
Garage true
Private Pool No
Building
Lot Description Cleared, Landscaped, Level, Paved
Story 1
Entry Level One
Foundation Slab
Lot Size Range 0 to less than 1/4
Builder Name D.R. HORTON
Sewer Public Sewer
Water Public
Structure Type Block,Stucco
New Construction false
Construction Status Completed
Others
Pets Allowed Cats OK, Dogs OK
Senior Community No
Ownership Fee Simple
Monthly Total Fees $40
Acceptable Financing Cash, Conventional, FHA, USDA Loan, VA Loan
Membership Fee Required Required
Listing Terms Cash, Conventional, FHA, USDA Loan, VA Loan
Special Listing Condition None
Virtual Tour https://www.propertypanorama.com/instaview/stellar/OM712173


Find out why customers are choosing LPT Realty to meet their real estate needs






