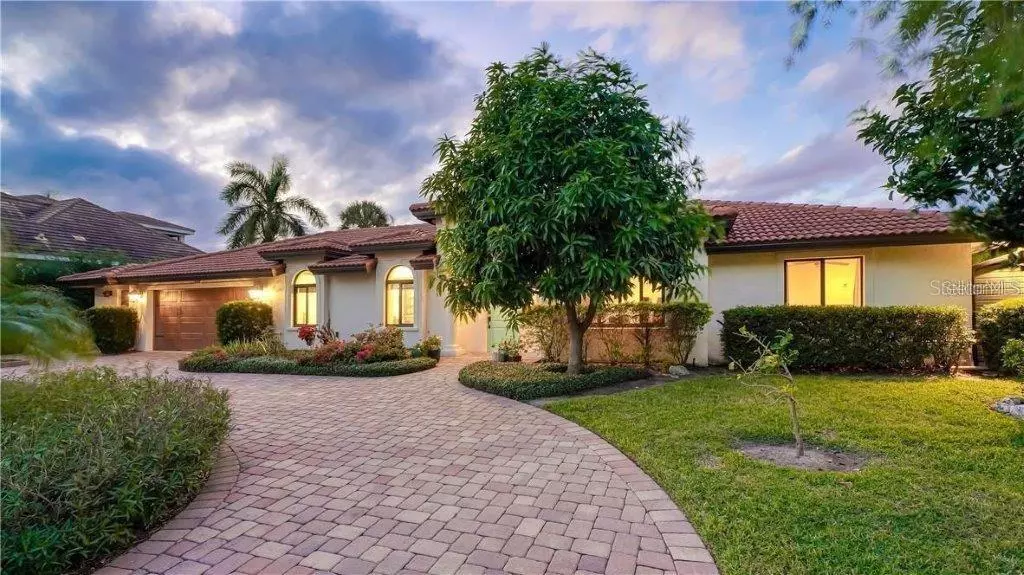
Bought with
4 Beds
3 Baths
2,550 SqFt
4 Beds
3 Baths
2,550 SqFt
Key Details
Property Type Single Family Home
Sub Type Single Family Residence
Listing Status Active
Purchase Type For Rent
Square Footage 2,550 sqft
Subdivision Country Club Shores
MLS Listing ID A4669549
Bedrooms 4
Full Baths 2
Half Baths 1
HOA Y/N No
Year Built 1966
Lot Size 10,890 Sqft
Acres 0.25
Property Sub-Type Single Family Residence
Source Stellar MLS
Property Description
Completely remodeled to the studs recently, this home blends elegant design and high-end engineering: new roof, plumbing, electrical, and PGT hurricane-impact sliding doors and windows throughout. The flowing open-concept floor plan extends to a resort-style outdoor area through retractable glass walls, revealing a heated pool, travertine decking, and inspiring partial Bay views of Sarasota Bay and the Ca'd'Zan.
The showpiece chef's kitchen sets the standard for luxury with custom Devittori cabinetry, level 5 leathered granite, and a massive 11'x5' island crafted from a single granite slab. Outfitted with premium Sub-Zero and Wolf appliances, including a 60” range with double ovens, six burners, dual griddles, a pot filler, Sub-Zero wine fridge, refrigerator drawers, and designer hood. It's also a fully integrated Smart Home—control lighting, fans, blinds, and even the kitchen faucet with voice commands or an app.
Enjoy deeded private beach access, or join the nearby Longboat Key Club for world-class golf, tennis, and dining—all minutes from St. Armand's Circle and Downtown Sarasota. Live the Longboat Key waterfront lifestyle—where boating, beach, and luxury converge in one extraordinary home.
Location
State FL
County Sarasota
Community Country Club Shores
Area 34228 - Longboat Key
Interior
Interior Features Accessibility Features, Built-in Features, Ceiling Fans(s), Crown Molding, Dry Bar, Eat-in Kitchen, Kitchen/Family Room Combo, Living Room/Dining Room Combo, Open Floorplan, Primary Bedroom Main Floor, Smart Home, Solid Surface Counters, Solid Wood Cabinets, Split Bedroom, Stone Counters, Thermostat, Walk-In Closet(s), Window Treatments
Heating Central
Cooling Central Air
Flooring Cork, Laminate
Furnishings Furnished
Fireplace false
Appliance Bar Fridge, Convection Oven, Cooktop, Dishwasher, Disposal, Dryer, Exhaust Fan, Freezer, Ice Maker, Microwave, Range, Range Hood, Refrigerator, Tankless Water Heater, Washer, Wine Refrigerator
Laundry Inside, Laundry Room
Exterior
Exterior Feature Courtyard, Lighting, Outdoor Grill, Outdoor Kitchen, Rain Gutters
Parking Features Circular Driveway, Driveway, On Street
Garage Spaces 2.0
Pool Gunite, Heated, In Ground, Lighting, Salt Water
Utilities Available Cable Connected, Electricity Connected, Natural Gas Connected, Sewer Connected, Sprinkler Recycled, Underground Utilities, Water Connected
Waterfront Description Canal - Saltwater
View Y/N Yes
Water Access Yes
Water Access Desc Beach - Access Deeded,Canal - Saltwater,Gulf/Ocean,Intracoastal Waterway
View Water
Attached Garage true
Garage true
Private Pool Yes
Building
Lot Description Flood Insurance Required, Landscaped, Near Golf Course, Near Marina, Paved
Entry Level One
Sewer Public Sewer
Water Public
New Construction false
Schools
Elementary Schools Southside Elementary
Middle Schools Booker Middle
High Schools Booker High
Others
Pets Allowed No
Senior Community No
Membership Fee Required Required


Find out why customers are choosing LPT Realty to meet their real estate needs

