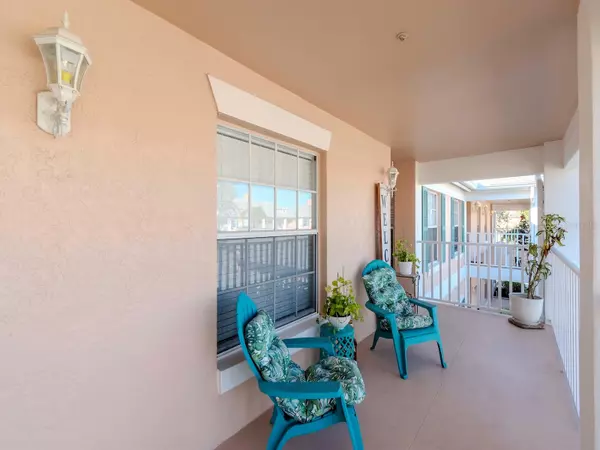
Bought with
2 Beds
2 Baths
1,193 SqFt
2 Beds
2 Baths
1,193 SqFt
Key Details
Property Type Condo
Sub Type Condominium
Listing Status Active
Purchase Type For Rent
Square Footage 1,193 sqft
Subdivision Fairway Trace At Peridia Ii Ph 5
MLS Listing ID A4670524
Bedrooms 2
Full Baths 2
HOA Y/N No
Year Built 1995
Lot Size 0.320 Acres
Acres 0.32
Property Sub-Type Condominium
Source Stellar MLS
Property Description
Location
State FL
County Manatee
Community Fairway Trace At Peridia Ii Ph 5
Area 34203 - Bradenton/Braden River/Lakewood Rch
Direction E
Interior
Interior Features Ceiling Fans(s), Eat-in Kitchen, Living Room/Dining Room Combo, Open Floorplan, Solid Wood Cabinets, Stone Counters, Walk-In Closet(s), Window Treatments
Heating Central, Electric
Cooling Central Air
Flooring Ceramic Tile, Luxury Vinyl
Furnishings Unfurnished
Appliance Dishwasher, Disposal, Dryer, Electric Water Heater, Exhaust Fan, Microwave, Range, Refrigerator, Washer
Laundry Electric Dryer Hookup, Inside, Laundry Closet, Washer Hookup
Exterior
Garage Spaces 1.0
Community Features Clubhouse, Dog Park, Fitness Center, Golf
Utilities Available Cable Connected, Electricity Connected, Public
Amenities Available Clubhouse, Fitness Center, Golf Course, Pickleball Court(s), Playground, Pool, Recreation Facilities, Tennis Court(s)
Waterfront Description Lake Front
View Y/N Yes
View Water
Attached Garage false
Garage true
Private Pool No
Building
Story 1
Entry Level One
Sewer Public Sewer
Water Public
New Construction false
Others
Pets Allowed No
Senior Community No
Membership Fee Required None
Virtual Tour https://www.propertypanorama.com/instaview/stellar/A4670524


Find out why customers are choosing LPT Realty to meet their real estate needs






