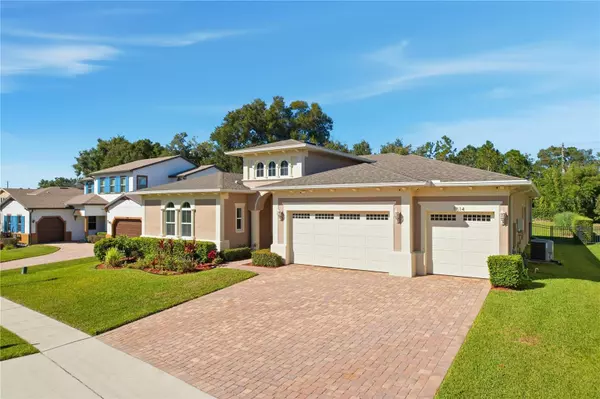
Bought with
4 Beds
4 Baths
3,527 SqFt
4 Beds
4 Baths
3,527 SqFt
Key Details
Property Type Single Family Home
Sub Type Single Family Residence
Listing Status Active
Purchase Type For Sale
Square Footage 3,527 sqft
Price per Sqft $198
Subdivision Arden Park South
MLS Listing ID O6343823
Bedrooms 4
Full Baths 3
Half Baths 1
Construction Status Completed
HOA Fees $505/qua
HOA Y/N Yes
Annual Recurring Fee 2704.0
Year Built 2017
Annual Tax Amount $6,728
Lot Size 0.350 Acres
Acres 0.35
Property Sub-Type Single Family Residence
Source Stellar MLS
Property Description
Discover refined elegance in this stunning 4-bedroom, 3.5-bathroom residence nestled within the prestigious gated community of Arden Park South. Offering 3,527 square feet of thoughtfully designed living space on an expansive 0.35-acre lot, this immaculate home perfectly blends modern luxury with the coveted Central Florida lifestyle.
***UNMATCHED LOCATION & CONNECTIVITY***
Ideally positioned with direct access to the 429 Expressway, you're minutes from the charming streets of Winter Garden and exclusive Windermere, while Disney and Universal Studios are less than 45 minutes to gate access. The renowned West Orange Trail beckons directly across the street, inviting an active outdoor lifestyle with world-class biking and walking paths at your doorstep.
***SOPHISTICATED DESIGN***
An open floor plan effortlessly flows from the elegant formal dining room to the expansive great room and gourmet kitchen. The chef's dream kitchen features a large granite island with bar seating, 42-inch solid wood cabinets, built-in oven, gas cooktop, and premium stainless appliances including dual ovens. The main-floor primary suite serves as your private sanctuary with soaring tray ceilings, spa-inspired ensuite bathroom with dual sinks, oversized walk-in shower, and expansive closet.
***LUXURY FEATURES & OUTDOOR OASIS***
High ceilings, elegant window treatments, solid surface countertops, and beautiful tile and carpet flooring create understated luxury throughout. The oversized, fully fenced backyard with mature landscaping offers the ultimate private retreat for entertaining or peaceful relaxation.
***RESORT-STYLE AMENITIES***
Enjoy 24-hour monitored gated entry, sparkling community pools, community clubhouse, parks, and playgrounds. The three-car garage completes this move-in ready residence.
Location
State FL
County Orange
Community Arden Park South
Area 34761 - Ocoee
Zoning PUD-LD
Rooms
Other Rooms Attic, Inside Utility
Interior
Interior Features Ceiling Fans(s), Eat-in Kitchen, High Ceilings, L Dining, Open Floorplan, Primary Bedroom Main Floor, Solid Surface Counters, Solid Wood Cabinets, Thermostat, Tray Ceiling(s), Walk-In Closet(s), Window Treatments
Heating Central
Cooling Central Air
Flooring Carpet, Tile
Fireplace false
Appliance Built-In Oven, Cooktop, Dishwasher, Disposal, Dryer, Gas Water Heater, Kitchen Reverse Osmosis System, Microwave, Refrigerator, Tankless Water Heater, Washer, Water Filtration System, Water Purifier, Water Softener
Laundry Inside, Laundry Room
Exterior
Exterior Feature Lighting, Rain Gutters
Parking Features Driveway, Garage Door Opener, Off Street
Garage Spaces 3.0
Fence Other
Community Features Clubhouse, Gated Community - No Guard, Park, Playground, Pool, Sidewalks, Street Lights
Utilities Available BB/HS Internet Available, Cable Available, Electricity Available, Phone Available, Water Available
Amenities Available Clubhouse, Gated, Park, Playground, Pool, Trail(s)
View Trees/Woods
Roof Type Shingle
Porch Covered, Front Porch, Patio
Attached Garage true
Garage true
Private Pool No
Building
Lot Description Landscaped, Oversized Lot, Sidewalk, Paved
Story 1
Entry Level One
Foundation Slab
Lot Size Range 1/4 to less than 1/2
Sewer Public Sewer
Water Public
Architectural Style Florida, Mediterranean
Structure Type Block,Stucco
New Construction false
Construction Status Completed
Schools
Elementary Schools Prairie Lake Elementary
Middle Schools Ocoee Middle
High Schools Ocoee High
Others
Pets Allowed Yes
HOA Fee Include Maintenance Grounds,Pool
Senior Community No
Ownership Fee Simple
Monthly Total Fees $225
Acceptable Financing Cash, Conventional, FHA, VA Loan
Membership Fee Required Required
Listing Terms Cash, Conventional, FHA, VA Loan
Special Listing Condition None
Virtual Tour https://drive.google.com/file/d/14S3ba_Y9jSR-02_ALkooztQO7fITH_Eg/view?usp=sharing


Find out why customers are choosing LPT Realty to meet their real estate needs






