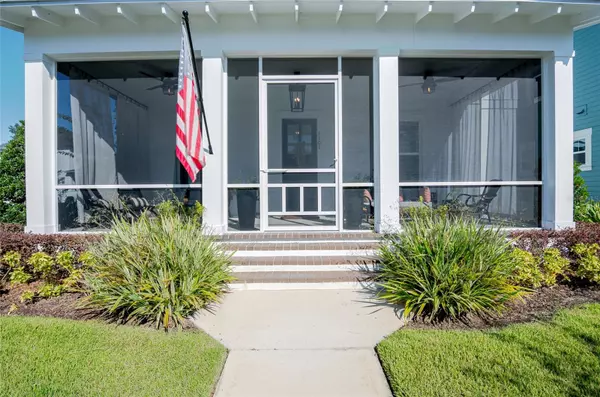
6 Beds
5 Baths
4,104 SqFt
6 Beds
5 Baths
4,104 SqFt
Key Details
Property Type Single Family Home
Sub Type Single Family Residence
Listing Status Active
Purchase Type For Sale
Square Footage 4,104 sqft
Price per Sqft $450
Subdivision Oakland Park
MLS Listing ID O6358083
Bedrooms 6
Full Baths 5
Construction Status Completed
HOA Fees $608/qua
HOA Y/N Yes
Annual Recurring Fee 2432.0
Year Built 2023
Annual Tax Amount $19,016
Lot Size 7,840 Sqft
Acres 0.18
Property Sub-Type Single Family Residence
Source Stellar MLS
Property Description
Welcome to 1101 Eagles Pass Way, an exquisite 6-bedroom, 5-bathroom home situated on a desirable corner lot in the sought-after Oakland Park community—one of the few neighborhoods within Winter Garden's beloved golf cart district. Just one block from Lake Apopka and less than two miles from the historic downtown shops and restaurants, this home beautifully blends modern luxury with small-town charm.
Step inside to discover designer finishes and thoughtful craftsmanship throughout. The gourmet kitchen features top-end Monogram appliances, including a 36” dual-fuel range, warming oven, and a 48” side-by-side refrigerator and freezer. Upgraded quartz countertops, a brick backsplash and hearth with built-in electric fireplace, and engineered hardwood floors elevate the open-concept main living areas. Additional luxury touches include Brizo faucets, custom plantation shutters, and floating shelving systems in every bedroom closet.
The owner's suite offers a spa-inspired retreat with a 6-foot soaking tub, while the upgraded pantry with butcher block countertop, dimmer switches, and ceiling fans throughout enhance everyday comfort. An in-law suite featuring a full bath, family room, and a private staircase above the garage provides the perfect space for guests, extended family, or a private home office. Enjoy peaceful mornings and sunset evenings from the screened front and side porches, adding to the home's charm and livability.
Located in Oakland Park, residents enjoy resort-style amenities including two community pools, multiple parks and playgrounds, scenic walking and biking trails, a clubhouse, and direct access to the West Orange Trail. With tree-lined streets, lake views, and friendly front-porch living, this award-winning community captures the very best of Winter Garden living.
Location
State FL
County Orange
Community Oakland Park
Area 34787 - Winter Garden/Oakland
Zoning PUD
Rooms
Other Rooms Interior In-Law Suite w/Private Entry
Interior
Interior Features Built-in Features, Ceiling Fans(s), Crown Molding, High Ceilings, Open Floorplan, Primary Bedroom Main Floor, Tray Ceiling(s), Walk-In Closet(s), Wet Bar
Heating Central
Cooling Central Air
Flooring Carpet, Hardwood, Tile
Fireplaces Type Electric, Family Room
Fireplace true
Appliance Dishwasher, Dryer, Microwave, Range, Range Hood, Refrigerator, Washer
Laundry Inside
Exterior
Exterior Feature Lighting, Sidewalk
Garage Spaces 3.0
Community Features Clubhouse, Dog Park, Golf Carts OK, Park, Playground, Pool, Tennis Court(s)
Utilities Available Electricity Connected
Roof Type Shingle
Porch Front Porch, Porch, Screened, Side Porch
Attached Garage true
Garage true
Private Pool No
Building
Lot Description Corner Lot, Sidewalk
Entry Level Two
Foundation Slab
Lot Size Range 0 to less than 1/4
Sewer Public Sewer
Water Public
Structure Type Block,Stucco
New Construction false
Construction Status Completed
Schools
Elementary Schools Tildenville Elem
Middle Schools Lakeview Middle
High Schools West Orange High
Others
Pets Allowed Yes
Senior Community No
Ownership Fee Simple
Monthly Total Fees $202
Acceptable Financing Cash, Conventional
Membership Fee Required Required
Listing Terms Cash, Conventional
Special Listing Condition None
Virtual Tour https://www.propertypanorama.com/instaview/stellar/O6358083


Find out why customers are choosing LPT Realty to meet their real estate needs






