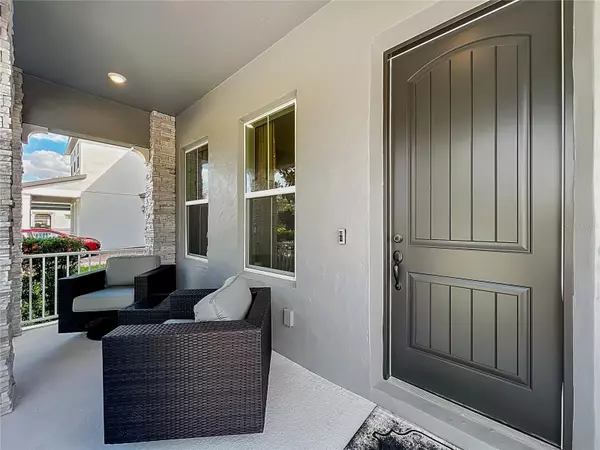
5 Beds
5 Baths
4,034 SqFt
5 Beds
5 Baths
4,034 SqFt
Key Details
Property Type Single Family Home
Sub Type Single Family Residence
Listing Status Active
Purchase Type For Sale
Square Footage 4,034 sqft
Price per Sqft $229
Subdivision Watermark Ph 4A
MLS Listing ID O6359676
Bedrooms 5
Full Baths 4
Half Baths 1
HOA Fees $159/mo
HOA Y/N Yes
Annual Recurring Fee 1908.0
Year Built 2020
Annual Tax Amount $8,564
Lot Size 7,405 Sqft
Acres 0.17
Property Sub-Type Single Family Residence
Source Stellar MLS
Property Description
Location
State FL
County Orange
Community Watermark Ph 4A
Area 34787 - Winter Garden/Oakland
Zoning P-D
Interior
Interior Features High Ceilings, In Wall Pest System, Open Floorplan, Smart Home, Solid Surface Counters, Solid Wood Cabinets, Thermostat, Walk-In Closet(s), Window Treatments
Heating Central
Cooling Central Air
Flooring Carpet, Tile
Furnishings Unfurnished
Fireplace false
Appliance Dishwasher, Disposal, Dryer, Electric Water Heater, Exhaust Fan, Microwave, Range, Range Hood, Refrigerator, Washer
Laundry Electric Dryer Hookup, Inside, Laundry Room, Other, Upper Level, Washer Hookup
Exterior
Exterior Feature Balcony, Lighting, Rain Gutters, Sidewalk
Garage Spaces 2.0
Fence Vinyl
Community Features Street Lights
Utilities Available BB/HS Internet Available, Cable Connected, Electricity Connected, Fiber Optics, Fire Hydrant, Sewer Connected, Underground Utilities, Water Connected
Roof Type Tile
Porch Covered, Front Porch, Rear Porch
Attached Garage true
Garage true
Private Pool No
Building
Story 2
Entry Level Two
Foundation Slab
Lot Size Range 0 to less than 1/4
Sewer Public Sewer
Water None
Architectural Style Mediterranean
Structure Type Block,Concrete
New Construction false
Schools
Elementary Schools Panther Lake Elementary
Middle Schools Hamlin Middle
High Schools Horizon High School
Others
Pets Allowed Yes
Senior Community No
Pet Size Medium (36-60 Lbs.)
Ownership Fee Simple
Monthly Total Fees $159
Acceptable Financing Cash, Conventional, FHA, VA Loan
Membership Fee Required Required
Listing Terms Cash, Conventional, FHA, VA Loan
Num of Pet 2
Special Listing Condition None
Virtual Tour https://nodalview.com/s/25QCt7UmH7NPh4GgnZ7tn3


Find out why customers are choosing LPT Realty to meet their real estate needs






