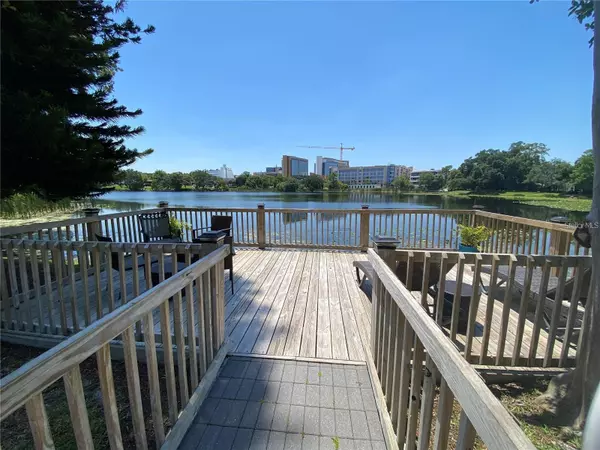
3 Beds
2 Baths
1,200 SqFt
3 Beds
2 Baths
1,200 SqFt
Key Details
Property Type Condo
Sub Type Condominium
Listing Status Active
Purchase Type For Sale
Square Footage 1,200 sqft
Price per Sqft $249
Subdivision Lakeside/Delaney Park
MLS Listing ID O6355869
Bedrooms 3
Full Baths 2
HOA Fees $500/mo
HOA Y/N Yes
Annual Recurring Fee 6002.28
Year Built 1964
Annual Tax Amount $1,412
Lot Size 3,049 Sqft
Acres 0.07
Property Sub-Type Condominium
Source Stellar MLS
Property Description
Location
State FL
County Orange
Community Lakeside/Delaney Park
Area 32806 - Orlando/Delaney Park/Crystal Lake
Zoning PD/T/HP/AN
Interior
Interior Features Ceiling Fans(s), Living Room/Dining Room Combo, Solid Wood Cabinets, Window Treatments
Heating Central
Cooling Central Air
Flooring Tile, Wood
Fireplace false
Appliance Dishwasher, Disposal, Dryer, Microwave, Range, Refrigerator, Washer
Laundry Inside
Exterior
Exterior Feature Balcony, Outdoor Grill, Outdoor Shower
Community Features Community Mailbox, Fitness Center, Irrigation-Reclaimed Water, Pool
Utilities Available BB/HS Internet Available, Cable Available, Public
Amenities Available Fitness Center, Pool
Waterfront Description Lake Front
Water Access Yes
Water Access Desc Lake
Roof Type Shingle
Garage false
Private Pool No
Building
Story 2
Entry Level One
Foundation Slab
Sewer Public Sewer
Water Public
Unit Floor 2
Structure Type Block,Stucco
New Construction false
Schools
Elementary Schools Blankner Elem
Middle Schools Blankner School (K-8)
High Schools Boone High
Others
Pets Allowed Breed Restrictions, Cats OK, Dogs OK, Number Limit
HOA Fee Include Pool,Escrow Reserves Fund,Maintenance Structure,Maintenance Grounds,Water
Senior Community No
Pet Size Small (16-35 Lbs.)
Ownership Condominium
Monthly Total Fees $500
Acceptable Financing Cash, Conventional
Membership Fee Required Required
Listing Terms Cash, Conventional
Num of Pet 2
Special Listing Condition None


Find out why customers are choosing LPT Realty to meet their real estate needs






