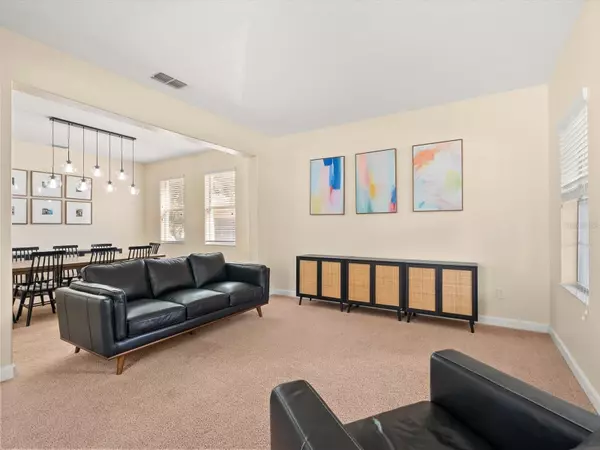
4 Beds
4 Baths
2,818 SqFt
4 Beds
4 Baths
2,818 SqFt
Key Details
Property Type Single Family Home
Sub Type Single Family Residence
Listing Status Active
Purchase Type For Sale
Square Footage 2,818 sqft
Price per Sqft $211
Subdivision Signature Lakes Ph 02 A B H I J
MLS Listing ID O6360056
Bedrooms 4
Full Baths 3
Half Baths 1
HOA Fees $190/mo
HOA Y/N Yes
Annual Recurring Fee 2280.0
Year Built 2013
Annual Tax Amount $8,294
Lot Size 8,712 Sqft
Acres 0.2
Property Sub-Type Single Family Residence
Source Stellar MLS
Property Description
The covered front porch sets a welcoming tone and leads into bright, open living and dining spaces ideal for entertaining. The kitchen serves as the heart of the home, featuring granite countertops, stainless steel appliances, a large island with breakfast bar seating, and ample cabinetry. The kitchen flows seamlessly into the family room with sliding glass doors opening to a fenced backyard, creating the perfect space for relaxing or entertaining.
The primary suite is conveniently located on the first floor, complete with dual sinks, granite counters, a soaking tub, separate shower, and walk-in closet. Upstairs, you'll find three additional bedrooms, two full baths, and a versatile loft — including one bedroom with a private en suite bath, ideal for guests or multi-generational living.
Additional highlights include a newer downstairs AC (manufactured in 2023), gutters added in 2024, and a corner lot location offering an expanded front and side yard — perfect for outdoor activities. The two-car garage features attic storage and sits along the alleyway, maximizing curb appeal and yard space.
Residents of Signature Lakes enjoy community parks, playgrounds, walking trails, and tranquil lake views, with easy access to SR-429, Hamlin Town Center, and local schools. This move-in ready home offers the perfect blend of space, comfort, and convenience in one of Winter Garden's most desirable neighborhoods.
Location
State FL
County Orange
Community Signature Lakes Ph 02 A B H I J
Area 34787 - Winter Garden/Oakland
Zoning P-D
Rooms
Other Rooms Formal Dining Room Separate, Formal Living Room Separate, Loft
Interior
Interior Features Ceiling Fans(s), Eat-in Kitchen, Kitchen/Family Room Combo, Living Room/Dining Room Combo, Open Floorplan, Primary Bedroom Main Floor, Solid Surface Counters, Stone Counters, Thermostat, Walk-In Closet(s)
Heating Central, Electric
Cooling Central Air
Flooring Carpet, Luxury Vinyl, Tile
Fireplace false
Appliance Dishwasher, Dryer, Microwave, Range, Refrigerator, Washer
Laundry Inside, Laundry Room
Exterior
Exterior Feature Lighting, Private Mailbox, Rain Gutters, Sliding Doors
Parking Features Driveway
Garage Spaces 2.0
Community Features Clubhouse, Deed Restrictions, Fitness Center, Park, Playground, Pool, Sidewalks, Tennis Court(s), Street Lights
Utilities Available BB/HS Internet Available, Cable Available, Electricity Connected, Phone Available, Private, Sewer Connected, Water Connected
Amenities Available Clubhouse, Park, Playground, Pool, Tennis Court(s)
Roof Type Shingle
Porch Covered, Front Porch, Porch, Rear Porch
Attached Garage true
Garage true
Private Pool No
Building
Lot Description Corner Lot, Landscaped, Sidewalk, Paved
Story 2
Entry Level Two
Foundation Slab
Lot Size Range 0 to less than 1/4
Sewer Public Sewer
Water Public
Architectural Style Contemporary
Structure Type Block,Stucco
New Construction false
Schools
Elementary Schools Independence Elementary
Middle Schools Bridgewater Middle
High Schools Horizon High School
Others
Pets Allowed Yes
HOA Fee Include Cable TV,Pool,Internet,Recreational Facilities
Senior Community No
Ownership Fee Simple
Monthly Total Fees $190
Acceptable Financing Cash, Conventional, FHA, VA Loan
Membership Fee Required Required
Listing Terms Cash, Conventional, FHA, VA Loan
Special Listing Condition None
Virtual Tour https://www.propertypanorama.com/instaview/stellar/O6360056


Find out why customers are choosing LPT Realty to meet their real estate needs






