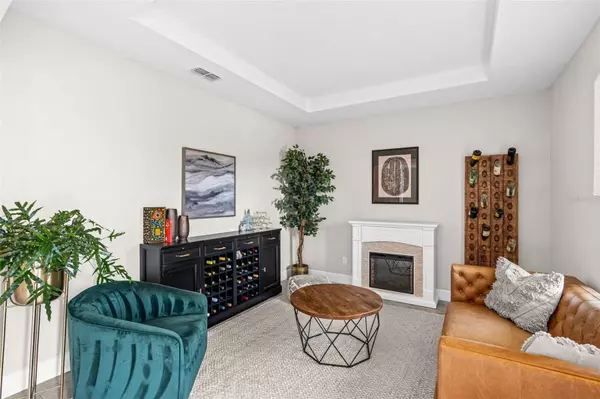
6 Beds
4 Baths
4,857 SqFt
6 Beds
4 Baths
4,857 SqFt
Key Details
Property Type Single Family Home
Sub Type Single Family Residence
Listing Status Active
Purchase Type For Sale
Square Footage 4,857 sqft
Price per Sqft $215
Subdivision Cypress Reserve Ph 2
MLS Listing ID O6360605
Bedrooms 6
Full Baths 4
HOA Fees $75/mo
HOA Y/N Yes
Annual Recurring Fee 900.0
Year Built 2018
Annual Tax Amount $8,295
Lot Size 0.300 Acres
Acres 0.3
Property Sub-Type Single Family Residence
Source Stellar MLS
Property Description
Set on an angled conservation lot for enhanced privacy, the home's stone-accented façade and manicured landscaping create timeless curb appeal. Inside, natural light fills the open-concept plan anchored by a chef's kitchen featuring GE appliances, a gas cooktop, double ovens, quartz countertops, and a spacious island ideal for both prep and entertaining. A front office offers a polished workspace, while a cozy formal living room and motorized blinds in the main living area elevate both comfort and design.
The thoughtful layout includes a primary suite and guest suite on the first floor, each designed for ease and privacy. Upstairs, another primary suite joins three additional bedrooms, the loft, library or den, and dedicated theater room, ensuring there's a perfect place for every part of daily life.
In the family room, triple pocket sliders open fully to merge indoor and outdoor living, creating a seamless transition to the resort-style backyard. The panoramic-screened enclosure frames unobstructed conservation views, offering a serene backdrop for your heated pool and spa. The outdoor kitchen, complete with grill, sink, and refrigerator, sets the stage for effortless entertaining from sunrise to sunset.
Function meets finesse with solar panels to offset utility costs and a three-car tandem garage equipped with full air conditioning, insulated doors, and a mini-split system for year-round climate control, ideal for a gym, studio, or workshop.
Situated within minutes of SunRidge Elementary and Middle Schools, the Winter Garden Farmers Market, Downtown Winter Garden, and Winter Garden Village, this location balances convenience and calm with easy access to the Turnpike and 429 for seamless commutes.
Life here blends luxury, privacy, and connection and where every sunset reminds you, you've arrived.
Location
State FL
County Orange
Community Cypress Reserve Ph 2
Area 34787 - Winter Garden/Oakland
Zoning PUD
Rooms
Other Rooms Bonus Room, Den/Library/Office, Family Room, Formal Living Room Separate, Inside Utility, Loft, Media Room
Interior
Interior Features Ceiling Fans(s), Eat-in Kitchen, High Ceilings, Kitchen/Family Room Combo, Open Floorplan, Primary Bedroom Main Floor, PrimaryBedroom Upstairs, Solid Wood Cabinets, Split Bedroom, Stone Counters, Thermostat, Walk-In Closet(s)
Heating Central, Electric
Cooling Central Air, Mini-Split Unit(s)
Flooring Carpet, Hardwood, Tile
Fireplace false
Appliance Built-In Oven, Cooktop, Dishwasher, Disposal, Gas Water Heater, Microwave, Range Hood, Refrigerator, Tankless Water Heater
Laundry Inside, Laundry Room
Exterior
Exterior Feature Outdoor Grill, Outdoor Kitchen, Rain Gutters, Sidewalk, Sliding Doors
Parking Features Garage Door Opener
Garage Spaces 3.0
Pool Gunite, Heated, In Ground, Outside Bath Access, Screen Enclosure
Community Features Park, Playground, Pool
Utilities Available Cable Connected, Electricity Connected, Natural Gas Connected, Sewer Connected, Water Connected
Amenities Available Park, Playground, Pool
View Park/Greenbelt, Trees/Woods
Roof Type Shingle
Porch Covered, Front Porch, Patio, Screened
Attached Garage true
Garage true
Private Pool Yes
Building
Lot Description Conservation Area, City Limits, Level, Sidewalk, Paved
Story 2
Entry Level Two
Foundation Slab
Lot Size Range 1/4 to less than 1/2
Sewer Public Sewer
Water Public
Structure Type Block,Stucco
New Construction false
Schools
Elementary Schools Sunridge Elementary
Middle Schools Sunridge Middle
High Schools West Orange High
Others
Pets Allowed Yes
Senior Community No
Ownership Fee Simple
Monthly Total Fees $75
Acceptable Financing Cash, Conventional, VA Loan
Membership Fee Required Required
Listing Terms Cash, Conventional, VA Loan
Special Listing Condition None
Virtual Tour https://listings.studiocli.com/videos/019a79aa-6919-70ca-b141-9521008fb9df


Find out why customers are choosing LPT Realty to meet their real estate needs






