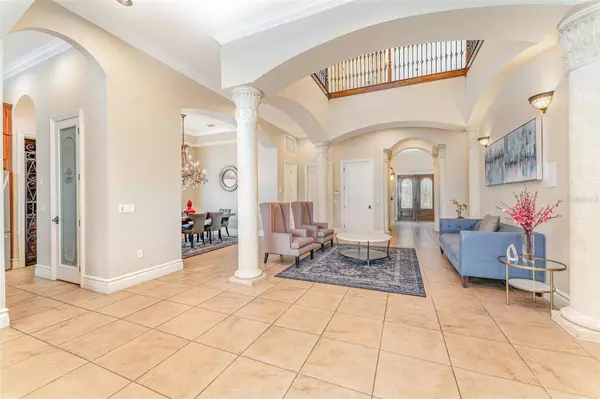
5 Beds
6 Baths
4,615 SqFt
5 Beds
6 Baths
4,615 SqFt
Key Details
Property Type Single Family Home
Sub Type Single Family Residence
Listing Status Active
Purchase Type For Sale
Square Footage 4,615 sqft
Price per Sqft $319
Subdivision Reunion West Vlgs North
MLS Listing ID O6360345
Bedrooms 5
Full Baths 5
Half Baths 1
Construction Status Completed
HOA Fees $589/mo
HOA Y/N Yes
Annual Recurring Fee 7068.0
Year Built 2009
Annual Tax Amount $17,907
Lot Size 8,276 Sqft
Acres 0.19
Lot Dimensions 59x140
Property Sub-Type Single Family Residence
Source Stellar MLS
Property Description
The expansive primary suite provides a serene retreat with a spa-inspired bath, freestanding soaking tub, glass-enclosed shower, and custom walk-in closet. Four additional en-suite bedrooms offer privacy and comfort for family or guests, while a spacious upstairs loft and theater area add versatility for recreation or work. Outside, a resort-like oasis awaits with a heated in-ground pool, spa, and a 952-square-foot deck surrounded by tropical landscaping and a screened lanai for year-round enjoyment.
Every detail reflects quality and care—from the concrete-tile roof and split-zone climate control to energy-efficient systems and a 2-car garage with generous storage. Residents of Reunion Resort enjoy access to three signature golf courses, tennis and pickleball facilities, a waterpark, fitness center, and fine dining, all within a gated community just minutes from Walt Disney World and Orlando's attractions. Flood Zone X and meticulously maintained, this home captures the essence of Florida luxury living in one of the region's most sought-after destinations.
Location
State FL
County Osceola
Community Reunion West Vlgs North
Area 34747 - Kissimmee/Celebration
Zoning OPUD
Rooms
Other Rooms Bonus Room, Breakfast Room Separate, Den/Library/Office, Family Room
Interior
Interior Features Cathedral Ceiling(s), Ceiling Fans(s), Central Vaccum, Crown Molding, Eat-in Kitchen, Elevator, Kitchen/Family Room Combo, Living Room/Dining Room Combo, Open Floorplan, Primary Bedroom Main Floor, Smart Home, Solid Surface Counters, Solid Wood Cabinets, Split Bedroom, Stone Counters, Thermostat, Tray Ceiling(s), Walk-In Closet(s), Window Treatments
Heating Central, Electric, Zoned
Cooling Central Air, Zoned
Flooring Carpet, Tile
Furnishings Negotiable
Fireplace false
Appliance Dishwasher, Dryer, Range, Refrigerator, Washer
Laundry Electric Dryer Hookup, Inside, Laundry Room, Washer Hookup
Exterior
Exterior Feature Balcony, Lighting, Outdoor Kitchen, Rain Gutters, Sidewalk, Storage
Parking Features Driveway, Garage Door Opener, Golf Cart Parking
Garage Spaces 2.0
Fence Fenced, Masonry
Pool Deck, Gunite, Heated, In Ground, Lighting, Screen Enclosure, Tile
Community Features Clubhouse, Deed Restrictions, Fitness Center, Gated Community - Guard, Golf Carts OK, Golf, Playground, Pool, Restaurant, Sidewalks, Special Community Restrictions, Tennis Court(s), Street Lights
Utilities Available BB/HS Internet Available, Cable Available, Cable Connected, Electricity Available, Electricity Connected, Public, Sewer Connected, Water Available, Water Connected
Amenities Available Basketball Court, Cable TV, Clubhouse, Elevator(s), Fitness Center, Gated, Golf Course, Laundry, Park, Playground, Pool, Spa/Hot Tub, Tennis Court(s), Trail(s), Vehicle Restrictions
View Golf Course, Pool
Roof Type Tile
Porch Covered, Deck, Patio, Rear Porch, Screened
Attached Garage true
Garage true
Private Pool Yes
Building
Lot Description Cul-De-Sac, Landscaped, Level, Near Golf Course, Sidewalk, Paved
Story 2
Entry Level Two
Foundation Slab
Lot Size Range 0 to less than 1/4
Sewer Public Sewer
Water Public
Architectural Style Custom, Mediterranean
Unit Floor 2
Structure Type Concrete,Stucco
New Construction false
Construction Status Completed
Schools
Elementary Schools Westside Elem
Middle Schools Horizon Middle
High Schools Poinciana High School
Others
Pets Allowed Breed Restrictions, Cats OK, Dogs OK, Number Limit
Senior Community No
Pet Size Large (61-100 Lbs.)
Ownership Fee Simple
Monthly Total Fees $589
Acceptable Financing Assumable, Cash, Conventional, FHA, Private Financing Available, VA Loan
Membership Fee Required Required
Listing Terms Assumable, Cash, Conventional, FHA, Private Financing Available, VA Loan
Num of Pet 2
Special Listing Condition None
Virtual Tour https://listings.nextdoorphotos.com/vd/221087126


Find out why customers are choosing LPT Realty to meet their real estate needs






