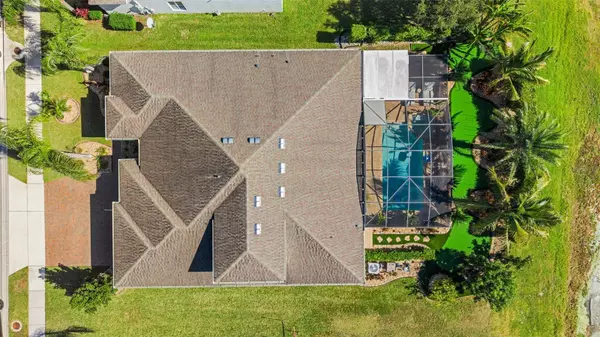
5 Beds
4 Baths
3,157 SqFt
5 Beds
4 Baths
3,157 SqFt
Key Details
Property Type Single Family Home
Sub Type Single Family Residence
Listing Status Active
Purchase Type For Sale
Square Footage 3,157 sqft
Price per Sqft $237
Subdivision Black Lake Preserve
MLS Listing ID O6361457
Bedrooms 5
Full Baths 4
HOA Fees $420/qua
HOA Y/N Yes
Annual Recurring Fee 1682.0
Year Built 2016
Annual Tax Amount $10,529
Lot Size 8,712 Sqft
Acres 0.2
Property Sub-Type Single Family Residence
Source Stellar MLS
Property Description
Most of the home's living space is on the main floor, featuring 4 bedrooms and a billiard room. Upstairs, you'll find an additional bedroom and full bathroom—ideal for guests or extended family. This home has been thoughtfully updated by the current owners, including a complete exterior paint with Armor Coat in 2024.
Step outside to a private backyard oasis with multiple gathering areas, an outdoor kitchen, professionally designed landscaping, a mini-golf area, and a private pool and spa enclosed within a screened lanai. Notable upgrades include a rescreened pool cage (2023), new pool heater and salt system (2023), 2025 jellyfish LED lights throughout the pool area, and a 2025 powered retractable awning. The backyard is further enhanced by mature, fruit-producing trees, including mangos, coconuts, pineapples, avocados, oranges, and bananas.
Inside, the home offers updated appliances, tile flooring on the main level, wood floors upstairs, epoxy flooring in the garage, and a tastefully decorated family room with a gas fireplace insert. The garage is fully conditioned for flexible use. The seller is willing to leave a substantial amount of furniture, including all bedroom furniture, the indoor/outdoor living room couch, and select TVs. Final list of items staying to be confirmed.
All measurements and information are approximate and should be verified by the buyer and/or buyer's agent.
Location
State FL
County Orange
Community Black Lake Preserve
Area 34787 - Winter Garden/Oakland
Zoning PUD
Rooms
Other Rooms Formal Dining Room Separate, Formal Living Room Separate, Great Room, Inside Utility
Interior
Interior Features Ceiling Fans(s), Crown Molding, Kitchen/Family Room Combo, Open Floorplan, Primary Bedroom Main Floor, Stone Counters, Thermostat, Walk-In Closet(s)
Heating Central, Electric, Natural Gas
Cooling Central Air
Flooring Ceramic Tile, Wood
Fireplaces Type Living Room
Furnishings Partially
Fireplace true
Appliance Built-In Oven, Cooktop, Dishwasher, Microwave
Laundry Inside, Laundry Room
Exterior
Exterior Feature Outdoor Kitchen, Rain Gutters, Sidewalk, Sliding Doors
Parking Features Garage Door Opener
Garage Spaces 3.0
Pool Gunite, Heated, Salt Water, Screen Enclosure
Community Features Deed Restrictions, Gated Community - No Guard, Playground, Sidewalks
Utilities Available Cable Available, Electricity Connected, Sewer Connected, Underground Utilities
Amenities Available Gated, Playground
View Trees/Woods
Roof Type Shingle
Porch Covered, Patio, Screened
Attached Garage true
Garage true
Private Pool Yes
Building
Lot Description Conservation Area, Sidewalk, Paved
Story 2
Entry Level Two
Foundation Slab
Lot Size Range 0 to less than 1/4
Sewer Public Sewer
Water Public
Architectural Style Contemporary
Structure Type Block,Stucco
New Construction false
Schools
Elementary Schools Sunridge Elementary
Middle Schools Sunridge Middle
High Schools West Orange High
Others
Pets Allowed Yes
HOA Fee Include Management,Private Road,Recreational Facilities
Senior Community No
Ownership Fee Simple
Monthly Total Fees $140
Acceptable Financing Cash, Conventional, VA Loan
Membership Fee Required Required
Listing Terms Cash, Conventional, VA Loan
Special Listing Condition None
Virtual Tour https://app.clickrephoto.com/sites/eenpllz/unbranded


Find out why customers are choosing LPT Realty to meet their real estate needs






