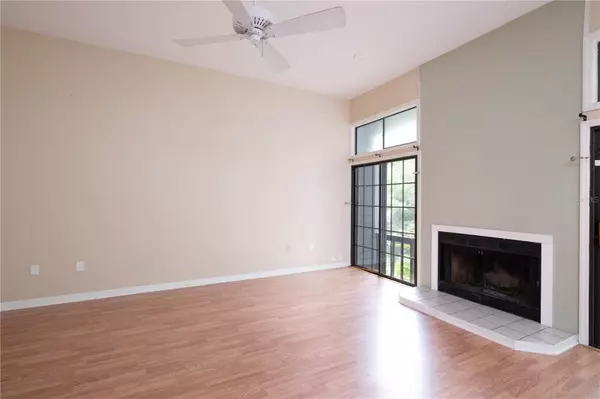$235,000
$239,000
1.7%For more information regarding the value of a property, please contact us for a free consultation.
2 Beds
2 Baths
1,662 SqFt
SOLD DATE : 01/31/2024
Key Details
Sold Price $235,000
Property Type Townhouse
Sub Type Townhouse
Listing Status Sold
Purchase Type For Sale
Square Footage 1,662 sqft
Price per Sqft $141
Subdivision Boardwalk
MLS Listing ID GC514866
Sold Date 01/31/24
Bedrooms 2
Full Baths 2
HOA Fees $407/mo
HOA Y/N Yes
Originating Board Stellar MLS
Year Built 1988
Annual Tax Amount $1,906
Lot Size 3,049 Sqft
Acres 0.07
Property Description
Welcome home! Beautiful Boardwalk condominium with 2 bedrooms and 2 bathrooms overlooking the pond with serene fountain.
Kitchen features stainless steel appliances. Step through to the dining room which overlooks the back patio and pond. Spacious living room with high ceilings and tons of natural light. Downstairs is a large guest bedroom with en suite bathroom which has been freshly updated with new tile, white cabinets and stone countertops. Head upstairs to the massive owner's suite, complete with spacious closet and private balcony overlooking the pond. Updated Owner's bathroom with new flooring and double vanities. Upstairs there is also a bonus loft space with very large storage room that could be used as an office space. New roof and sky lights! Don't forget the 2 car garage and dedicated laundry room downstairs. Located in the heart of Gainesville between HCA North Florida Hospital and Gainesville Health and Fitness, and just minutes from UF and UF Health.
Location
State FL
County Alachua
Community Boardwalk
Zoning R
Rooms
Other Rooms Den/Library/Office, Formal Dining Room Separate
Interior
Interior Features Ceiling Fans(s), High Ceilings, PrimaryBedroom Upstairs, Skylight(s), Split Bedroom, Vaulted Ceiling(s)
Heating Central, Natural Gas
Cooling Central Air
Flooring Carpet, Tile, Wood
Fireplace true
Appliance Cooktop, Dishwasher, Disposal, Dryer, Gas Water Heater, Refrigerator, Washer
Laundry Laundry Room
Exterior
Exterior Feature Balcony, Other
Garage Garage Door Opener
Garage Spaces 2.0
Community Features None
Utilities Available Cable Available, Natural Gas Available, Street Lights
Waterfront true
Waterfront Description Pond
View Y/N 1
Roof Type Shingle
Porch Deck
Attached Garage true
Garage true
Private Pool No
Building
Entry Level Two
Foundation Slab
Lot Size Range 0 to less than 1/4
Sewer Private Sewer
Water Public
Structure Type Cement Siding,Concrete
New Construction false
Schools
Elementary Schools Littlewood Elementary School-Al
Middle Schools Fort Clarke Middle School-Al
High Schools F. W. Buchholz High School-Al
Others
Pets Allowed Yes
HOA Fee Include Insurance,Maintenance Structure,Maintenance Grounds,Other,Private Road
Senior Community No
Ownership Fee Simple
Monthly Total Fees $407
Acceptable Financing Cash, Conventional
Membership Fee Required Required
Listing Terms Cash, Conventional
Special Listing Condition None
Read Less Info
Want to know what your home might be worth? Contact us for a FREE valuation!

Our team is ready to help you sell your home for the highest possible price ASAP

© 2024 My Florida Regional MLS DBA Stellar MLS. All Rights Reserved.
Bought with CENTURY 21 ALTON CLARK

Find out why customers are choosing LPT Realty to meet their real estate needs






