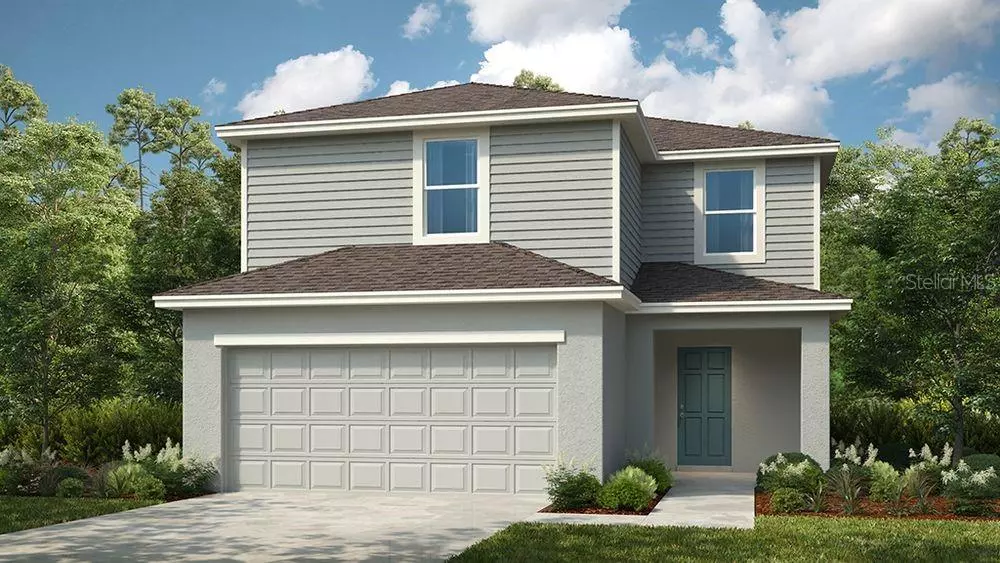Bought with
$309,999
$309,999
For more information regarding the value of a property, please contact us for a free consultation.
3 Beds
3 Baths
1,853 SqFt
SOLD DATE : 10/09/2025
Key Details
Sold Price $309,999
Property Type Single Family Home
Sub Type Single Family Residence
Listing Status Sold
Purchase Type For Sale
Square Footage 1,853 sqft
Price per Sqft $167
Subdivision Palm Wind
MLS Listing ID TB8381103
Sold Date 10/09/25
Bedrooms 3
Full Baths 2
Half Baths 1
Construction Status Under Construction
HOA Fees $172/qua
HOA Y/N Yes
Annual Recurring Fee 2064.0
Year Built 2025
Annual Tax Amount $5,400
Lot Size 5,227 Sqft
Acres 0.12
Property Sub-Type Single Family Residence
Source Stellar MLS
Property Description
Under Construction. New Construction - October Completion! Built by Taylor Morrison, America's Most Trusted Homebuilder. Welcome to the Maple at 13273 Tropical Breeze Way in Palm Wind. The Maple floor plan is part of the brand-new collection and offers 1,853 square feet of beautifully designed living space. With 3 bedrooms, 2.5 bathrooms, and a 2-car garage, it brings together function and flair. Off the foyer, you'll find a convenient half-bath and an open-concept gathering room that flows into the kitchen and dining area—perfect for everyday moments and easy entertaining. Upstairs, the primary suite sits near two additional bedrooms, offering a private retreat from the bustle below. Photos are for representative purposes only. MLS#TB8381103
Location
State FL
County Pasco
Community Palm Wind
Area 34669 - Hudson/Port Richey
Zoning RES
Rooms
Other Rooms Inside Utility, Loft
Interior
Interior Features Walk-In Closet(s), Window Treatments
Heating Central
Cooling Central Air
Flooring Carpet, Tile
Fireplace false
Appliance Dishwasher, Disposal, Dryer, Electric Water Heater, Microwave, Range, Refrigerator, Washer
Laundry Inside, Laundry Room, Upper Level
Exterior
Exterior Feature Sliding Doors
Parking Features Driveway, Garage Door Opener
Garage Spaces 2.0
Community Features Community Mailbox, Deed Restrictions, Dog Park, Street Lights
Utilities Available Cable Available, Electricity Available, Fiber Optics, Phone Available, Public, Sewer Available, Sprinkler Meter, Underground Utilities, Water Available
Amenities Available Fence Restrictions
Roof Type Shingle
Attached Garage true
Garage true
Private Pool No
Building
Lot Description Conservation Area
Entry Level Two
Foundation Slab
Lot Size Range 0 to less than 1/4
Builder Name Taylor Morrison
Sewer Public Sewer
Water Public
Architectural Style Craftsman
Structure Type Block,Vinyl Siding
New Construction true
Construction Status Under Construction
Schools
Elementary Schools Moon Lake-Po
Middle Schools Crews Lake Middle-Po
High Schools Hudson High-Po
Others
Pets Allowed Breed Restrictions, Yes
HOA Fee Include Pool
Senior Community No
Ownership Fee Simple
Monthly Total Fees $172
Acceptable Financing Cash, Conventional, FHA, VA Loan
Horse Property None
Membership Fee Required Required
Listing Terms Cash, Conventional, FHA, VA Loan
Special Listing Condition None
Read Less Info
Want to know what your home might be worth? Contact us for a FREE valuation!

Our team is ready to help you sell your home for the highest possible price ASAP

© 2025 My Florida Regional MLS DBA Stellar MLS. All Rights Reserved.

Find out why customers are choosing LPT Realty to meet their real estate needs

