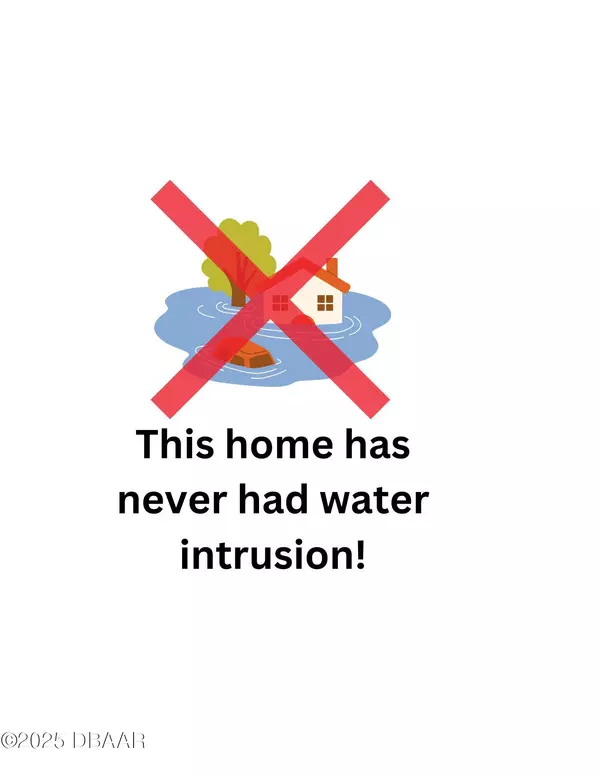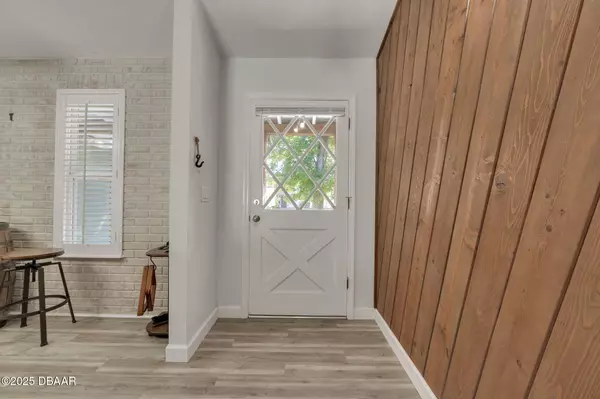$360,000
$374,900
4.0%For more information regarding the value of a property, please contact us for a free consultation.
3 Beds
2 Baths
1,680 SqFt
SOLD DATE : 10/09/2025
Key Details
Sold Price $360,000
Property Type Single Family Home
Sub Type Single Family Residence
Listing Status Sold
Purchase Type For Sale
Square Footage 1,680 sqft
Price per Sqft $214
Subdivision Deep Forest Village
MLS Listing ID 1217438
Sold Date 10/09/25
Style Ranch
Bedrooms 3
Full Baths 2
Year Built 1980
Annual Tax Amount $4,629
Lot Size 8,712 Sqft
Lot Dimensions 0.2
Property Sub-Type Single Family Residence
Source Daytona Beach Area Association of REALTORS®
Property Description
From the charming front porch—perfect for morning coffee or evening wine—to the beautifully updated interiors, this 3/2 split-plan pool home is truly turnkey. The spacious primary suite has been fully renovated with a stylish ensuite bathroom, while the additional 2 bedrooms & second bath are equally updated, neutral, with contiguous flooring & move-in ready. The updated kitchen offers modern finishes & a cozy spot for a breakfast table. The heart of the home is the spacious family/dining room, where cathedral ceilings & a wood-burning fireplace create a balance of grandeur & coziness. Details like exposed brick, coquina, steel & wood accents, modern light fixtures, ceiling fans & plantation shutters throughout bring warmth & character. Worry free living for years: roof & hot water heater (2018), with a strong 2007 HVAC & has never experienced water intrusion. Step outside to your fully fenced backyard retreat, complete with an open pool & spa surrounded by a sunny deck ideal for lounging or entertaining. The spa can be heated, making this space even more versatile. This home shines in photos, but it's even better in person. Don't miss the chance to see it for yourself. All information taken from the tax record, and while deemed reliable, cannot be guaranteed.
Location
State FL
County Volusia
Community Deep Forest Village
Direction From I-95 exit 256 go east on Dunlawton Ave 2 miles to right on Nova Rd; go .6 mile to right on Tree Garden Dr; to left on Tall Pine Dr; go to 956 on right.
Interior
Interior Features Breakfast Nook, Ceiling Fan(s), Primary Bathroom - Shower No Tub, Split Bedrooms, Vaulted Ceiling(s), Walk-In Closet(s)
Heating Central, Electric
Cooling Central Air
Fireplaces Type Wood Burning
Fireplace Yes
Exterior
Parking Features Attached, Garage, Garage Door Opener
Garage Spaces 2.0
Utilities Available Cable Available, Electricity Connected, Sewer Connected, Water Connected
Roof Type Shingle
Porch Front Porch
Total Parking Spaces 2
Garage Yes
Building
Lot Description Sprinklers In Front, Sprinklers In Rear
Foundation Slab
Water Public
Architectural Style Ranch
Structure Type Board & Batten Siding,Frame
New Construction No
Others
Senior Community No
Tax ID 6316-03-13-0030
Acceptable Financing Cash, Conventional, FHA, VA Loan
Listing Terms Cash, Conventional, FHA, VA Loan
Read Less Info
Want to know what your home might be worth? Contact us for a FREE valuation!

Our team is ready to help you sell your home for the highest possible price ASAP

Find out why customers are choosing LPT Realty to meet their real estate needs






